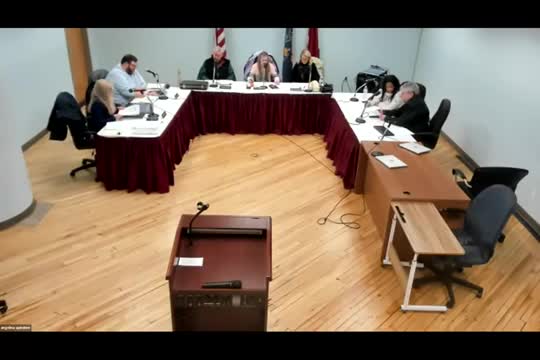Zoning board tables TAP Inc. request for parking setback variance at proposed 30-unit Saint Jean condominiums
Get AI-powered insights, summaries, and transcripts
Subscribe
Summary
TAP Inc. and Saint Jean LLC described a 30-unit affordable condominium project and requested a variance to allow 13 parking spaces one foot from the Franklin Street property line. The Troy Zoning Board of Appeals heard technical and public-safety concerns and tabled the variance for further engineering review and parking-layout alternatives.
The Troy Zoning Board of Appeals on an evening meeting tabled a request from TAP Inc. and project partners for a zoning variance that would allow parking to sit one foot from the property line on Franklin Street for a proposed 30-unit affordable condominium development.
The applicant, Nathaniel Goodin, P.E., the civil and structural engineer representing TAP Inc., described the application as part of the ZBA review for a new-construction, three-story condominium project that would deliver 30 units on a formerly vacant lot. “We are solely focused on the 30 units of new construction and seeking variance for that lot,” Goodin said during his presentation, adding that the design allocates 13 parking spaces at the rear of the lot and reserves two accessible spaces and electric-vehicle chargers.
Board members and residents pressed the applicant on alley width, emergency access, snow removal and how the planned parking would interact with existing on-street and alley parking. “Franklin Alley is narrow,” said David Testo, a nearby resident, who described repeated damage to garage corners and warned that full-time occupancy would increase demand and conflicts in a lane that currently serves waste pickup and service vehicles.
Why it matters: The proposal is part of a small but growing group of municipally reviewed projects offering homeownership at or below 80 percent of area median income. TAP told the board the units would be sold, with deed restrictions and state subsidy conditions that require owner-occupancy for 10 years. That affordability goal framed the design choices the applicant described, including foregoing a costly underground parking garage to keep sale prices affordable.
Project details and applicant proposals TAP Inc. (development entity Saint Jean LLC) is proposing two three-story buildings around a central courtyard, connected to an existing pocket garden on Adams Street. Barb, a project representative, said the design intends to meet state affordable-homeownership program requirements and reach passive-house levels of energy performance where feasible. She described pricing targets in the range of approximately $140,000 to under $200,000 per unit for income-qualified buyers and said programs could offer up to $30,000 in down-payment assistance per unit.
The zoning relief the applicant requested concerns the front setback rule that prohibits parking within a 25-foot front setback. Goodin told the board the property line at Franklin Street leaves roughly 19 feet from the building face to the property line; by siting the parking to begin about one foot from the property line, the design requires approximately 24 feet of relief from the code’s front-setback standard.
Concerns raised and applicant concessions Board members and city staff repeatedly asked for turning-movement diagrams, precise alley dimensions and a structural plan that accounts for columns and bollards. Several board members signaled concern that the alley’s 20-foot right-of-way would not provide a safe drive aisle for perpendicular parking, especially during snow events or when larger vehicles are present.
Goodin and Barb said the design includes two accessible spaces and that the developer would provide an HOA-managed maintenance plan for snow removal and trash handling; they also proposed a lottery system to assign the limited homeowner parking spaces rather than reserving them for every unit. Goodin said the private hauler would collect refuse from the alley by opening a gate and removing containers for collection rather than leaving large cans in the alley.
Public comment emphasized safety, circulation and neighborhood impacts. Several residents said the alley functions as a two-way lane with frequent service-vehicle traffic and asked that the project not intensify access problems. Testo, a nearby homeowner and retired career firefighter, told the board he was “100 percent in favor of the development” but concerned about the alley’s capacity and emergency egress if cars lined the alley at the new building’s property line.
Board action and next steps After discussion, the Zoning Board voted to table the variance application. The board asked the applicant to supply turning-movement diagrams, consider reconfiguring the 13 spaces (parallel or angled layouts were specifically requested), provide any city-engineer or planning-board engineering comments, and clarify structural column locations and bollard protection details.
The board’s tabling decision does not approve or deny the requested relief. The item will return to the board after the applicant submits the requested drawings and any city technical memos.
Ending: TAP representatives announced neighborhood meetings for this weekend at TAP’s office and said they will return with revised plans; the ZBA recorded a motion to table pending engineering review and parking alternatives.
