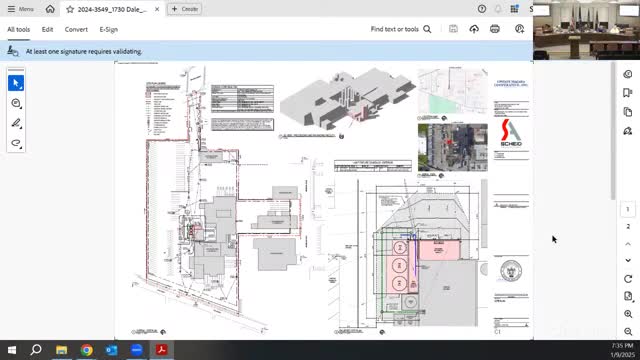Planning board recommends Upstate Niagara silo and receiving addition to town board, contingent on height variance and FAA sign-off
Get AI-powered insights, summaries, and transcripts
Subscribe
Summary
Upstate Niagara sought site‑plan approval for two milk silos, one cream silo and an 893-square-foot receiving addition. The planning board recommended the plan to the town board contingent on a height variance (silos exceed the 50-foot district limit) and any required FAA review.
Upstate Niagara Cooperative presented a site-plan application to add two vertical milk silos, one 6,000‑gallon cream silo and a small receiving annex to its facility. The Cheektowaga Planning Board recommended forwarding the plan to the town board on the condition that the applicant obtain a zoning height variance and any necessary FAA review.
Travis Grama of Shadow Architectural, representing Upstate Niagara, described the work as an approximately 800‑square-foot silo area and an 893‑square-foot total building expansion after the receiving addition. Grama said there would be no increase in trailer traffic or employees and that the work would convert asphalt to roof so the project would not expand impervious surface area. The proposed silo height is about 55 feet, which exceeds the 50‑foot maximum for the zoning district, and a height variance will be required; the applicant plans to take that variance to the Zoning Board of Appeals.
Board members asked about spill containment and landscaping. Staff noted the material is non‑hazardous but board members asked whether any retention would be provided in case of spillage; the applicant said there is no separate retention plan. Planning staff also flagged that the proposal does not demonstrate full consistency with the town’s 2021 comprehensive plan because the future land‑use guidance favors other types of uses in that area, although zoning and established businesses guide immediate decisions.
The board voted to recommend the site plan to the town board contingent on the applicant securing the height variance and any FAA approvals the town determines necessary.
Next steps: Upstate Niagara will file for a height variance and pursue FAA review if required; the town board will receive the planning board’s recommendation once those contingent items are resolved.
