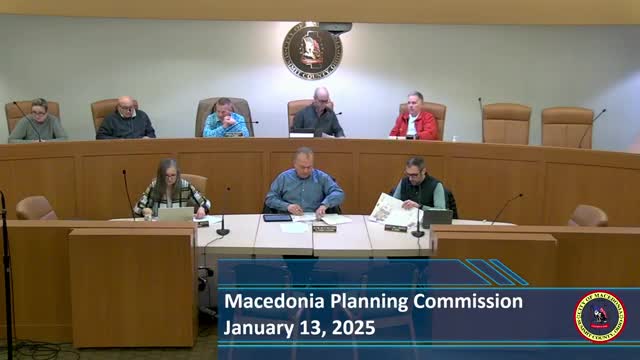Planning commission approves preliminary plan for site; requires perpetual shared-parking agreement and bars retreat living units
Get AI-powered insights, summaries, and transcripts
Subscribe
Summary
The commission approved a preliminary development plan for a proposal that converts a former retreat area into classroom/meeting space, contingent on a perpetual shared-parking agreement with the adjacent United Methodist Church and compliance with multiple staff conditions.
The Planning Commission approved a preliminary development plan for a project presented by an applicant identified as Winkleman, contingent on a signed, perpetual shared-parking agreement and several staff conditions.
The commission approved the plan after staff and outside reviewers said the latest submittal removed prior concerns about on-site living units and showers and added a parking analysis that relies on shared parking with the adjacent United Methodist Church. "My report dated January 1st" summarized the reviewer’s analysis and recommended approval subject to stipulations, the reviewer said. Commissioners said the approval is contingent on the city reviewing and accepting the shared-parking agreement and on final design changes required by staff reports.
Why it matters: The plan would convert previously proposed “retreat” living space into meeting and classroom space and relies on off-site parking. Commissioners and staff said the shared-parking agreement must be permanent or the applicant must build on-site parking to meet code. The commission made the permanency requirement central to its approval to avoid future code violations if the church withdraws permission.
Key details: Reviewers said the latest drawings removed shower facilities from the classroom/meeting space and show accessible restrooms plus a mechanical/storage area. The access drive between the subject site and the adjacent United Methodist Church was adjusted to a 22-foot width to meet code and moved away from on-site paper bins. A submitted shared-parking agreement was present in draft form at the meeting but not signed; the church drafted the agreement, and the applicant said the client and the church intend to sign it. The commission directed that the city’s law director, planning staff and possibly the city engineer review the agreement before final approval.
Staff and technical comments also required: screening or relocation of HVAC equipment so units are not visible from common spaces; updated roof/framing sheets to show the classroom meeting-room framing; lighting photometrics; landscaping; and a stormwater plan beyond conceptual level for city-engineer review. The fire representative asked about fire separation between old and new building areas and required yard hydrant provisions for water mains when building distance from the street exceeds local thresholds; the applicant said those civil drawings exist but were not included in the shrunk sets handed out at the meeting.
On signage and doors, staff asked for clarification of an exterior door that appeared, disappeared and reappeared across plan revisions. The applicant said the door’s inclusion was a code response to avoid unacceptably long dead-end corridors.
The commission’s approval motion tied preliminary plan approval to: (1) a parking agreement in perpetuity or construction of adequate on-site parking if the agreement cannot be obtained; (2) a requirement that the former retreat/living units not be used as residential units under current R-1 zoning; (3) compliance with outstanding staff and consultant comments; and (4) city review (including the law director) of the parking agreement with mechanisms for city notification and default.
The motion passed on a voice vote and was recorded as approved by the commission. The applicant was encouraged to submit a complete, consolidated set of final plans for efficient review before the next meeting.
Ending: Commissioners said they want a complete construction submittal for final-plan review and asked staff to work with the applicant on the perpetual-parking language and the remaining technical items before final plan approval.
