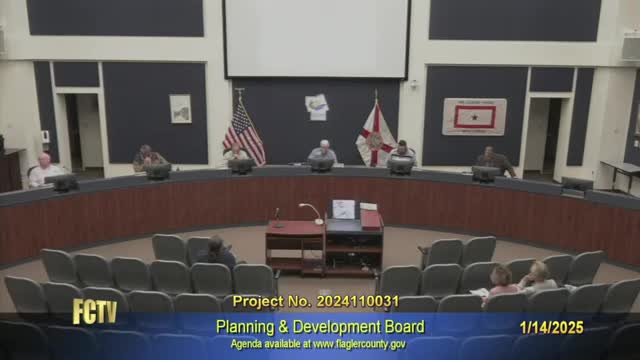Flagler planning board delays decision on 3 Pelican Lane variances after neighbor objections to pump-house placement and runoff
Get AI-powered insights, summaries, and transcripts
Subscribe
Summary
The Flagler County 5th County Planning and Development Board on Jan. 14 continued a request from 3 Pelican Lane to Feb. 11, 2025, after neighbors and board members raised concerns about a proposed pump house placed at the lot line, lot coverage, drainage and perpetuating a nonconforming dwelling.
At its Jan. 14 meeting, the Flagler County 5th County Planning and Development Board continued consideration of a variance application for 3 Pelican Lane to the board's Feb. 11, 2025 meeting after neighbors and members pressed the applicant to revise the site plan.
The petition by homeowner Raymond Royer sought multiple variances tied to an existing nonconforming single-family dwelling and a proposed pool, pool deck and pump house. Staff planner Simone Kenny told the board the property is a lot of record in the River Beach subdivision and is approximately 7,500 square feet, about 1,500 square feet smaller than the RC (residential limited commercial) district minimum of 9,000 square feet. Kenny said the application separates relief for the existing dwelling from a before-the-fact variance for the pool and accessory pump house.
Why it matters: granting the dwelling variances would allow the current footprint to be retained for future repairs, while the accessory-structure variances would permit construction of a pump house and pool deck at or very near the west (left street-side) property line. Neighbors said that combination would reduce setbacks to the point of harming privacy, increasing fire risk and worsening stormwater impacts on an unengineered private right-of-way.
Most important facts: Simone Kenny said the dwelling was built in 1979 and currently encroaches on multiple setbacks; staff listed the requested relief as a 13.52-foot rear (north) setback variance for the dwelling, a 1.5-foot left street-side (west) variance for the dwelling and a 5.1-foot front (south) variance for the dwelling. For the proposed pool/pool deck/pump house staff identified a 4.48-foot rear variance (pool/pool deck), a 25-foot left street-side variance (pool/pool deck/pump house) and a 0.82 percentage-point lot coverage variance (from 34.9% to 35.82%, exceeding the RC maximum of 35%). Kenny described the pool and deck as proposed in line with the rear of the house (6.48 feet from the rear property line) and the pump house proposed at 0 feet from the left street-side property line.
Neighbors, represented at the hearing by Jackie O'Connell for nearby property owners (and speaking on behalf of Nancy Walls), opposed the house variances and pressed the board to deny the pool variances. O'Connell said the reduced separation would place the Royer house less than 14 feet from an adjoining lot where the code calls for about 27.5 feet in the comparable standard; she told the board, "We strongly object to the proposed house variances." Neighbors also raised concerns about septic fields, stormwater runoff onto Mockingbird and Pelican lanes (unpaved or millings-covered rights-of-way), and recorded subdivision covenants that they said prohibit commercial use.
Applicant response and proposed changes: Applicant Raymond Royer described the pump house as a block-built structure intended to protect pool equipment from salt and storm damage and to store exterior furniture. He said he initially planned a 10-foot peak but agreed during questioning to reduce the height (he suggested 8.5 feet as a possible minimum) and to relocate or reorient the pump house so it abuts the main house rather than sit at the western lot line. Royer also said he would explore drainage measures, including a small capture depression or French drain, and said he was willing to submit a revised site plan.
Board deliberations: members repeatedly told Royer that moving the pump house closer to the residence and lowering its height would address the primary neighborhood concerns. Several board members said they supported relief allowing the existing one-story dwelling to remain in its present footprint but opposed granting relief that would effectively allow an enlarged or more obstructive accessory structure at the lot edge. County counsel and staff explained how the code treats nonconforming structures: if a dwelling is damaged beyond 50% of its value, rebuilt construction must meet current setbacks and standards; repairs under that threshold may be permitted.
Outcome and next steps: after public comment and extended discussion the board voted to continue the application to the Feb. 11, 2025 planning board meeting and asked the applicant to return with a revised site plan addressing pump-house location, height and a drainage/impervious-surface mitigation plan. Board members indicated they would be more likely to support the pool and deck if the pump house location and stormwater handling were improved but expressed reservations about perpetuating permanent nonconformity that could allow future vertical expansion without meeting current setbacks.
Votes at a glance: at the same meeting the board also elected Michael Boyd as chair and Anthony Lombardo as vice chair, and approved the Dec. 10 meeting minutes. The board continued Agenda Item 6 (a separate quasi-judicial matter) to Feb. 11 and continued Agenda Item 7 (project 2024110031, 3 Pelican Lane) to Feb. 11, 2025.
The board directed staff to include a clear order if variances for the existing dwelling were approved in the future that would limit the protection to the current footprint and require any upper floors or expansions to meet current setbacks.
