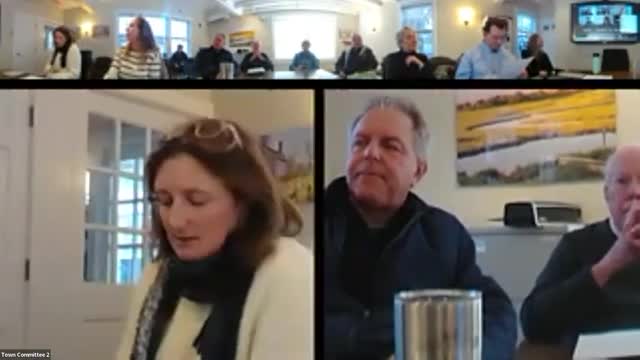Work group advances Francis Street Beach outreach, hears preservation feedback favoring ‘dune swoop’ design
Get AI-powered insights, summaries, and transcripts
Subscribe
Summary
The Washington Street Collaborative work group on Jan. 10 reviewed two design alternatives for the Francis Street Beach Improvement Project, agreed to finalize the virtual open‑house feedback form and translation plan, and heard that the town preservation planner tentatively favored the curving “Dune Swoop” aesthetic.
WASHINGTON — The Washington Street Collaborative work group on Friday, Jan. 10, 2025, agreed to finalize the virtual open-house materials and heard updates on the Francis Street Beach Improvement Project, including preliminary comments from the town preservation planner that she “felt the option 1, the Dune Swoop might be most appealing to the HTC,” the group was told.
The project team presented two alternatives for the Francis Street beachhead: a curvilinear “Dune Swoop” and a more angular “Beach Overlook” that echoes existing boardwalk geometry. Laura (staff member for the work group) summarized a recent meeting with Holly, the town preservation planner, saying Holly was “pleased with the progress” and liked the more natural appearance of the Dune Swoop while noting the Historic District Commission (HDC) would make the formal determination. Laura said Holly also asked questions about materials for the flood wall and boardwalk and that native plantings and a planting‑embedded wall were viewed positively.
Why it matters: Washington Street is a key access corridor and a known flood pathway on Nantucket. The Francis Street project is intended to create elevated, resilient public access adjacent to town and Land Bank property while exploring opportunities for future, voluntary collaboration with private property owners to reduce shared flood risk.
Discussion highlights
- Materials and durability: Staff and consultants discussed materials for the boardwalk and flood wall. Laura and other speakers noted wood similar to the nearby Easy Street boardwalk would be visually preferred by preservation staff, but engineering and cyclist loading (long‑term structural support) may favor stronger assemblies under the walking surface. A consultant noted steel sheet‑pile cantilevers may be technically necessary in some locations but can be clad in wood for aesthetics.
- Design language and HDC review: Participants debated how prominently to show a conceptual, multi‑use path on outreach graphics. Some members, including Mike (work group member), urged keeping dashed lines that indicate conceptual connections to prompt public dialogue. Others, including Rachel (work group member) and Vince (work group member), cautioned that dashed lines through private parcels have previously been misinterpreted by residents and recommended a higher‑level approach: highlight parcels where collaboration is possible and describe path ideas verbally rather than showing a definitive route. The group agreed to present the idea at a high level and avoid hard lines through private properties on the public open‑house visuals.
- Outreach and accessibility: Leah (staff member) described the virtual open‑house advertising plan: print and digital placements (referred to in the packet), posts on the local newsletter and social channels, e‑blasts, radio spots, and targeted notices to abutters, the Great Harbor Yacht Club and prior attendees. The team will allow town staff to count attendance as work hours for staffing the virtual event.
- Translation and captions: Leah reported the project will post a recorded presentation with Spanish subtitles and a translated feedback sheet. The meeting tested live closed captions and staff reported the auto‑captions were “really not good,” and therefore will not be relied on as the sole method of Spanish access; instead the team will post a translated summary and translated feedback form. The group asked staff to confirm whether the Spanish summary will be written or verbal.
- Interactive feedback: The team plans to use Mentimeter during the virtual open house for preferences and an ice‑breaker question. Several work group members recommended collecting preference data as nonbinding input and suggested a 1–5 ranking for each alternative (rather than a single winner/loser vote), so the results provide directional data without implying design certainty.
Decisions and next steps
- The work group moved to finalize the wording of the virtual open‑house feedback form and associated outreach language (motion made and seconded during the meeting). The motion passed; roll‑call comments recorded Matt (in favor) and John (in favor); the group chair announced the motion was accepted. The final feedback form will be translated into Spanish and posted with the recorded presentation. Staff will run a logistics dry run Monday to confirm Zoom/Mentimeter links and have a staff member post the Mentimeter hyperlink in chat for participants who cannot scan the QR code.
- The project team will remove or de‑emphasize hard dashed lines through private parcels on the public materials; instead outreach materials will highlight parcels where collaboration may be possible and will include language that the project is conceptual and subject to HDC, Conservation Commission, permitting and engineering review.
- The team will seek HDC input during schematic design (Holly requested a review opportunity) and coordinate with BPAC (Bicycle and Pedestrian Advisory Committee) on multimodal corridor ideas. The next work‑group meeting is scheduled for Jan. 24; schematic design work is planned to proceed toward a March milestone.
What was not decided: The group did not adopt a single design alternative at this meeting. Members agreed the virtual open house should solicit preference input and that the work group will take that input, plus technical, historic‑review and permitting constraints, into account before selecting a preferred direction.
Ending
The meeting closed after brief updates on related items (Saltmarsh Center parking‑area coordination and schedule alignment with land‑bank partners). The work group reiterated the project’s intent to coordinate town, Land Bank and private property interests and to present clear, nonbinding visual language to the public at the virtual open house.
