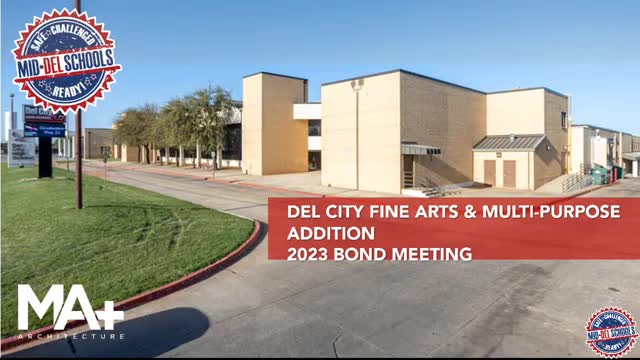Architect presents two Del City multipurpose site options; floodplain and parking constraints dominate discussion
Get AI-powered insights, summaries, and transcripts
Subscribe
Summary
Architects presented site alternatives for a combined multipurpose fieldhouse and fine‑arts addition at Del City High School; board members and staff discussed flood‑insurance limits, loss of campus parking (estimated 120–135 spaces), and potential offsite parking solutions.
Grant, the district—s project architect with MA Plus Architecture, presented two candidate sites for the proposed Del City multipurpose facility and fine‑arts addition during the Jan. 13 bond update.
Option A would place the multipurpose turf field and associated locker rooms northeast of Del City Middle School, with a later‑phase baseball field and tennis courts nearby. Option B would add the multipurpose facility in the northwest corner of Del City High School—s front parking lot and attach it to a roughly 12,000‑square‑foot fine‑arts addition (new band and choir rooms and a storm shelter).
Grant and district staff said much of the campus north and behind the stadium lies in FEMA flood zones or private‑owned little‑league property, which limits where the district can build. Staff warned that placing the facility behind the stadium would likely make it difficult or impossible to fully insure the building; they said that risk effectively rules that site out.
Board members and staff focused on parking: the preferred front‑lot option would consume existing parking and was estimated to remove roughly 120–135 spaces used for day‑to‑day student parking and event parking. The project team outlined mitigation options under consideration: diagonal re‑striping of an existing berm to add angled spaces, extending parking rows south of the stadium, creating a new lot at the Sunny Lane/17th Street frontage, and negotiating acquisition or shared‑use agreements for nearby parcels along 20th Street.
Staff also described pedestrian and safety steps the district would take if front‑lot parking were used, including a lighted walking path from new lots to the stadium and additional signage and event staffing. No formal site decision was made; architects and Willowbrook (the district—s bond project manager) said the team will continue design and bid sequencing while pursuing building permits for other bond projects.
Why this matters: choice of site affects construction cost, insurance and long‑term campus circulation. The board discussed tradeoffs between avoiding flood risk and maintaining safe, lit parking for large events.
