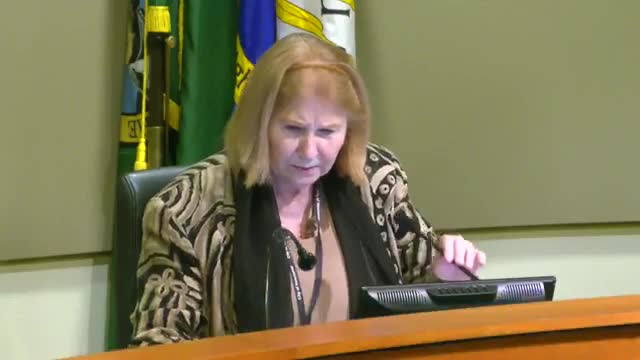Council hears proposal to swap planned office for housing at Waterfront Gateway amid weak office market
Get AI-powered insights, summaries, and transcripts
Subscribe
Summary
Vancouver City Council on Monday examined a developer-requested change to the Waterfront Gateway site plan that would replace a proposed office building with an 85-unit residential building to improve the project’s financial feasibility.
Vancouver City Council on Monday examined a developer-requested change to the Waterfront Gateway site plan that would replace a proposed office building with an 85-unit residential building to improve the project’s financial feasibility.
Patrick Quinton, the city’s director of economic prosperity and housing, told the council the proposed swap responds to “no demand and a significant serious lack of financing for new office buildings nationwide,” and that “the office project is not feasible at this time.” Quinton said the city’s community review group, CCRA, has reviewed the analysis and recommended the site-plan change because current market conditions make the original office scheme unlikely to secure financing.
The change would remove the office building identified as Building 4 in staff materials and add an 85-unit residential tower; staff said the revised layout yields a net increase of about 146 residential units across the site because of site efficiencies. The plan would also reduce on-site retail slightly and cut the amount of required parking, which staff said lowers the cost of the shared parking structure and improves overall project economics.
Chim Choon Ko, real estate project manager, summarized the proposal: “The proposed site plan change is replacing the office building with an 85 unit residential building.” Staff told the council the parking change is material: the original office building would have required roughly 110 dedicated parking spaces and the shared garage had been sized to carry an additional roughly 150–160 spaces to support the office. Under the revised plan, staff said the garage is sized at about 0.75 spaces per residential unit, which reduces the garage footprint and cost.
Council members raised multiple questions about the tradeoffs. Councilor Fox asked whether losing office on the site would reduce daytime activation for ground-floor retail; Quinton and other staff noted downtown and waterfront activity could help support retail but acknowledged the immediate site would have fewer daytime office users. Councilor Paulson pressed staff to identify where job-generating development would occur if office is removed from the Waterfront Gateway site; staff pointed to a downtown map of redevelopable parcels they estimate could support additional job space and said they would update that map after council feedback.
Several councilors asked for more detail before committing. Councilor Stover and others requested an updated parcel map, a detailed parking breakdown that separates code-driven requirements from finance-driven sizing, and a full unit mix for the added residential units (one-, two- or three-bedroom counts). Councilor Harless and Councilor Perez emphasized the council’s interest in adding family-sized and affordable units and asked staff to return with clarity about whether the new market-rate building could include affordable units; staff said the developer has not identified a financing path to add affordable units and that the project currently relies on previously identified incentives and public-benefit contributions to the plaza.
Staff provided a timeline context: the original request for qualifications was issued in 2021, the Disposition and Development Agreement (DDA) was executed at the end of 2023, plaza design was approved in late 2024, the affordable housing building has submitted for permits and staff estimated construction could begin in April 2025, and the DDA includes a performance requirement that all development be completed by July 2029. Staff said that, to meet the DDA schedule, vertical construction across the site would likely need to begin by mid-2026.
Quinton summarized the next steps the council asked for: staff will update the available-parcel map; provide a refreshed breakdown of the full 521-unit project including unit sizes; supply a parking analysis that separates code-driven requirements from financing-driven sizing; re-evaluate retail activation assumptions if the site becomes more residential; and propose a follow-up schedule to answer technical questions, possibly in a sub-quorum or a joint workshop with comprehensive-plan staff.
No formal council action was taken at the workshop. Staff said they will return to council with a revised DDA and site materials for a future decision if council supports the change after reviewing the requested analysis.
The workshop adjourned to executive session and staff said they would return with a proposed timeline for next steps.
