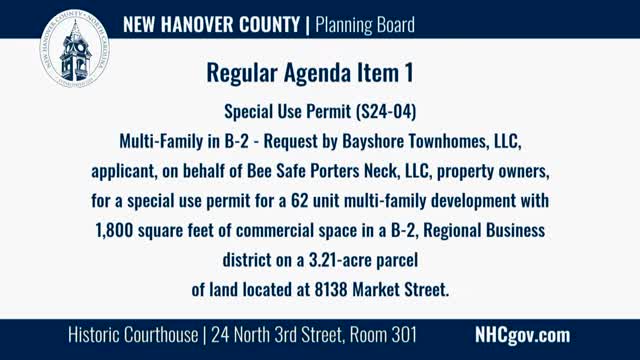Planning board holds preliminary forum on two Porters Neck special use permit requests
Get AI-powered insights, summaries, and transcripts
Subscribe
Summary
The New Hanover County Planning Board on Jan. 9 held a preliminary forum for two linked special use permit applications in Porters Neck proposing a mixed‑use multifamily building (62 units plus 1,800 sq. ft. of commercial) and an additional‑dwelling allowance for 242 row‑style homes, a combined 304 units that drew public questions about traffic, stormwater and school capacity.
The New Hanover County Planning Board on Jan. 9 heard a preliminary forum on two linked special use permit applications for the Porters Neck area: SUP S24‑04, a 62‑unit multifamily building with 1,800 square feet of commercial space fronting Market Street, and SUP S24‑05, an additional‑dwelling allowance proposing 242 row‑style dwellings in an R‑15 district, together totaling 304 dwelling units.
Robert Farrell, planning staff, opened the staff presentation and emphasized that "preliminary forums are not public hearings and neither the planning board nor planning staff make a recommendation on the request." He summarized the county’s Unified Development Ordinance (UDO) requirements and the four quasi‑judicial findings the Board of County Commissioners must make at the upcoming hearing: public health/safety, compliance with the UDO, injury to adjoining property values, and harmony with the comprehensive land use plan.
Gary Shippen, attorney for the applicant, told the board the project team had reduced density since a 2023 rezoning attempt and revised the plan "to pull density toward Market Street" and away from adjacent single‑family neighborhoods. "This applicant has heard what was said before, has significantly reduced the density, has shifted the density away from the residential areas, has provided amenities beyond those that are required," Shippen said, and added the team planned stormwater improvements and enhanced buffers.
Allison Ingebretsen, landscape architect and planner with Paramount Engineering, reviewed site changes since 2023: a reduction from 348 to 304 total units, a 3‑building concept option for the mixed‑use portion, a neighborhood park around existing live oaks, an interconnected sidewalk and trail system, and added open space and buffers in the R‑15 portion. She said the B‑2 portion (multifamily/mixed use) comprises about 9.6% of the site and houses about 20% of the units to draw density toward Market Street.
John Davenport, the applicant’s traffic engineer, summarized the Traffic Impact Analysis (TIA) and said the project would trigger TIA thresholds and the developer agreed to improvements the WMPO required, including signalization at the Cypress Pond Way U‑turn/left‑turn and an extended right‑turn lane on Market Street. He said more recent regional changes — notably the Military Cutoff extension completed in 2023 — reduced Market Street volumes compared with earlier counts and that the study was conservative.
Residents and neighborhood representatives raised recurring concerns about traffic, stormwater and flooding, school capacity, housing type, and property values. Kevin Foley, a Porters Neck resident, urged an updated traffic study and questioned using 2022 volume data. "I would love to see a new traffic study taken on this to take all those factors into account," Foley said. Courtney Coyer, Marsh Oaks HOA president, said the HOA was unanimous in opposing the proposal and described existing chronic flooding at nearby creeks; she said the plan did not include units dedicated as affordable housing. Sondra Vitols, representing the Porters Neck Homeowners Association, asked why the developer used the SUP process rather than a rezoning and reiterated worries about traffic and school capacity.
Board members asked detailed questions of staff and the applicant. Staff noted the parcel sits in the 8100 block of Market Street and that the UDO treats multifamily in B‑2 as a mixed‑use component limited to B‑1 commercial uses. Staff also said the additional‑dwelling allowance for the R‑15 portion was for a maximum of 8.37 dwelling units per acre (the UDO cap for such allowances is 10.2 du/acre) and that the R‑15 portion would be subject to minimum open space (35%), impervious surface limits, and a 25‑foot perimeter setback (with specified building height/setback relationships adjacent to single‑family lots).
The planning board did not vote on either SUP; staff and the applicant repeatedly reminded the public that the Board of County Commissioners will hold a quasi‑judicial hearing on Monday, Feb. 3, 2025, where evidence must be presented in person and experts may be required for technical topics. The planning board did approve a procedural motion to extend tonight’s preliminary forum times (the board moved to provide a combined 30 minutes for the applicant presentation and 40 minutes total for public questions and comments to cover both SUP applications).
What’s next: planning staff will post the staff report and materials on the county development page, and the Board of County Commissioners will take evidence and decide the SUP applications at the Feb. 3 quasi‑judicial hearing. The county’s procedural guidance and state rules on quasi‑judicial hearings will govern standing and the admissibility of expert testimony.
