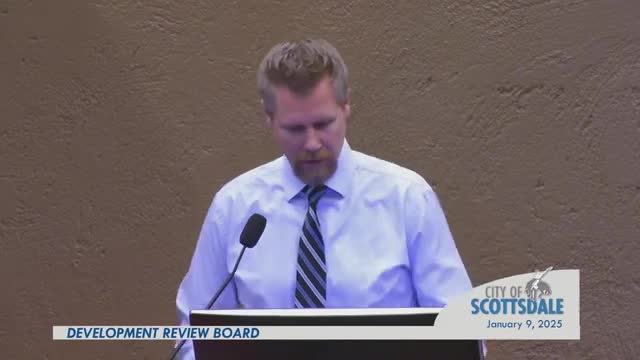Development Review Board approves HonorHealth Shea four‑story parking garage with future expansion option
Get AI-powered insights, summaries, and transcripts
Subscribe
Summary
The board approved site plan, landscape and elevations for a four‑story, 472‑space parking structure on the HonorHealth Shea campus. Staff and the applicant said the design meets campus development guidelines; the applicant noted the structure is sized to allow a future fifth level if needed.
The Scottsdale Development Review Board approved site, landscape and elevation plans for a four‑story parking structure at the HonorHealth Shea campus (Case 26DR2024), adding approximately 472 spaces in place of an existing 190‑space surface lot.
Brian Clef of the city’s current planning division presented staff’s overview, identifying the site in the southwest corner of the hospital campus and describing the design, which includes a second‑level pedestrian bridge linking the garage to the hospital’s labor and delivery area. Clef said the proposed building is approximately 52 feet at its highest point and that facade treatments include cast concrete, perforated metal panels with a bronze finish and a desert‑palette paint scheme.
Fatima Garcia, representing the project design‑build team, told the board the garage replaces an often‑full surface lot and will provide direct access to labor and delivery via the second‑floor bridge. Garcia described material choices and said the project team worked with staff to concentrate perforated‑metal panels and other visual treatments on elevations most visible from 90th Street. She also said the structure was designed to be capable of accommodating a future fifth level if the hospital chooses to expand; the permit request was for four floors based on current budget and program needs.
Board members asked technical questions about future adaptability, construction type and accessible‑parking routing. Board member Mason asked whether the structure was post‑tensioned cast‑in‑place or precast; Garcia confirmed the design uses a post‑tension slab system (not precast double‑T). Commissioner Young and others pressed the team on accessible parking layouts and curb/travel routing; the board included a stipulation requiring applicant coordination with staff to ensure ADA compliance for accessible stall access and routing.
On vehicle electrification and charging infrastructure, the applicant said the hospital requested a variance related to long‑duration charging in patient‑drop areas; the applicant and staff noted that the structure is designed to accommodate vehicle loads and to be adaptable if future electrification needs require retrofits.
Board member Mason and others praised the material and landscape treatments and said the structure was a clear functional improvement for a campus that routinely fills its surface lots. The board approved the case with the added stipulation that the applicant coordinate with staff on ADA accessible‑stall routing to meet applicable codes.
The motion passed on a roll‑call vote, 6–0. The applicant may proceed to permit submittal and construction under city procedures, subject to the stipulated ADA coordination and compliance with the campus development plan guidelines.
