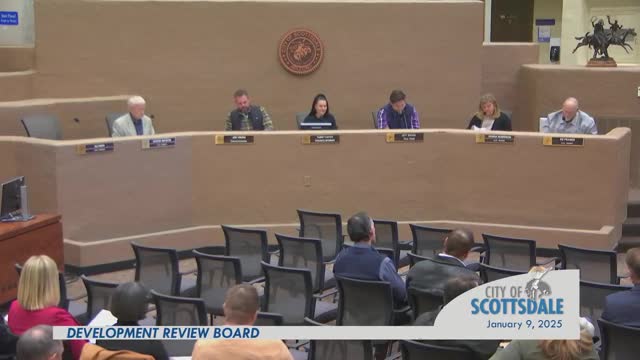Scottsdale board approves 94-unit Papago Village housing project after debate on density and design
Get AI-powered insights, summaries, and transcripts
Subscribe
Summary
The Development Review Board approved a design review for Papago Village, a 94-unit residential project on a roughly 9.6-acre site zoned Service Residential (SR). The approval followed public opposition about density and traffic and questions from a board member about facade materials and renderings.
The Scottsdale Development Review Board on Thursday approved site and landscape plans and building elevations for Papago Village (Case 16DR2024), a 94-unit residential community on a roughly 9.6-acre site west of 64th Street on the north side of Oak Street.
City planner Casey Steinke presented the staff report, saying the site is primarily zoned Service Residential (SR) and that the proposal falls under SR development standards. The application calls for about 100,000 square feet of residential building area, a 6,000-square-foot clubhouse, about 47,100 square feet of an existing office building to be repurposed for community use, 168 total parking spaces and 4.5 acres of open space. Steinke noted SR caps building height at 18 feet and said the project stays below that limit.
The board’s decision came after more than an hour of presentation, applicant testimony, and public comment. The project drew opposition from neighboring residents who said the number of units and site circulation are out of character with adjacent single‑family neighborhoods and will add traffic to Oak Street. Supporters at the hearing said the site is a former commercial office campus well‑suited to redevelopment and praised the applicant’s outreach and preservation of the existing building’s exterior.
Casey Steinke, city planner, told the board the site is “primarily zoned as SR, service residential,” and summarized the developers’ design, open space and parking plans. Andy Baron, representing MODIS Development, said the project was developed after multiple neighborhood meetings and that the design retains the existing building’s exterior while adding a single‑story residential product and clubhouse. “This is an asset to the neighborhood, not a liability,” Baron said.
Opposition speakers raised traffic, density and noticing concerns. John Diehl, identifying himself as a Sherwood-area resident, said, “This is not the right project for this place. It’s much, much too dense,” and criticized the adequacy of mailed notifications and the posted sign for the meeting. Other nearby residents, including speakers who said they live in Papago Buttes and Heritage East, urged the board to reduce the project’s scale.
Board discussion touched on materials, massing and neighborhood compatibility. The project team described building materials as predominantly stucco in Sonoran desert tones, and architect David (last name on file) said slump‑block site walls will be used at the property edges to pick up the texture of adjacent residential blocks. Commissioner Young said the project’s renderings did not adequately show garage doors and shaded parking or the full three‑dimensional character; Young voted no, stating on the record that materiality and the missing perspectives left the commissioner unconvinced. Vice Chair Brand and other members cited the project as an example of “missing middle” housing and praised the low building heights and preservation of a mid‑century building on-site.
The board voted 5–1 to approve the case per staff‑recommended stipulations after finding the application meets development review board criteria.
The applicant and staff will now proceed with permit review and implementation steps under the city’s usual development and building permit process.
The board’s review focused on design matters (site plan, landscape and elevations) and did not change the underlying SR zoning or entitlements; city staff and the applicant repeatedly noted the proposed density is below the SR maximum of 12 dwelling units per acre (the project seeks about 9.3 du/acre).
