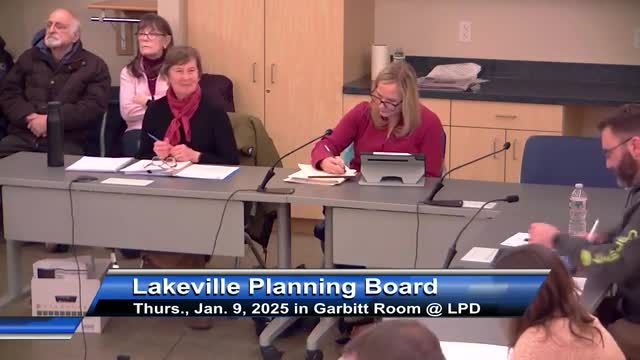Lakeville planning board approves Wingate and Fox Estates site plans with conditions on stormwater, inspections and deed restrictions
Get AI-powered insights, summaries, and transcripts
Subscribe
Summary
The Town of Lakeville Planning Board approved site plans for two linked developments at 43 Main Street — the Wingate Residences and Fox Estates — after a multi‑hour public hearing and detailed negotiation over drainage, construction phasing and inspection language.
The Town of Lakeville Planning Board approved site plans for two linked developments at 43 Main Street — the Wingate Residences and Fox Estates — after a multi‑hour public hearing and detailed negotiation over drainage, construction phasing and inspection language.
The approvals, voted by voice at the January 9 meeting, authorize: the Wingate Residences project (an assisted‑living/memory care building and independent living units) and the Fox Estates 55+ cottage development as set out in the applicants’ submitted plans, subject to edited conditions the board discussed and directed staff to finalize.
The planning board’s discussion focused on a contested condition (identified in draft materials as Condition 8) that would require completion of drainage facilities and associated site infrastructure “to the satisfaction of the planning board” before issuance of a building permit, unless the applicant agrees to an appropriate surety. Applicants and board members debated the sequencing of site work, building permits and final landscaping or loaming/seed work. Developers said building and certain site infrastructure must proceed in parallel on the large Fox Estates tract, and completing all drainage and roadway work before any building permit would be infeasible.
After discussion, the board approved revised language allowing administrative oversight through the planning department (rather than requiring the full board to sign off on each inspection), requiring a peer reviewer and a peer‑review 53G inspection account, and giving the planning board the ability to require or adjust surety amounts based on a completion list submitted after construction starts. The final condition requires the applicant and peer reviewer to submit a completion list within six months of the commencement of site work; the planning board may then modify the condition administratively or require additional surety if necessary. The board also clarified that NPDES permit documentation and a SWIP (stormwater pollution prevention plan) must be submitted prior to any site work beginning.
The board and applicants agreed that certain items — such as final loaming and seeding — may be tied to a certificate of occupancy or completed post‑occupancy under surety, while major stormwater infrastructure (drainage basins and piping) must be either substantially in place or secured by a surety sufficient to complete the work.
Developers and town staff also resolved several other project‑specific conditions for the Fox Estates plan: the applicant will record a deed restriction that the development is age‑restricted (55+) in perpetuity prior to the initial sale of units; homeowners’ association documents must reflect that the dog park, walking trails and related parking will be public and not limited to residents; and the HOA documents and as‑builts will be submitted to the planning department prior to final signoff. The board required peer review of inspections during construction and set a $5,000 initial deposit to be held in a 53G account to pay for required inspections; that account must be replenished if depleted.
Board members pressed for a phasing plan for Fox Estates — a roughly 30‑acre parcel — to ensure adequate emergency access, staging and infrastructure during construction. Applicants said phasing will depend on market conditions; the board directed the applicant to submit a phasing report as part of the administrative review process and to ensure that emergency access and early site readiness elements (for example, portions of the wastewater treatment plant needed to support early buildings) are provided as required by condition.
The board closed the public hearings for each project and voted to approve both site plans with the edits discussed. The approvals carry the conditions the board debated, including the revised Condition 8 language (inspection/surety/submission schedule), NPDES/SWIP submission before site work, peer review, 53G inspection funding, the deed restriction for Fox Estates’ 55+ units, and the public‑access requirement for the dog park and trails.
Votes at a glance Wingate Residences (43 Main Street) — Approved (voice vote: all in favor). Motion to approve made, seconded and carried. Fox Estates (43 Main Street) — Approved (voice vote: all in favor). Motion to approve made, seconded and carried.
What the board requested next The planning board directed staff and the applicant to format the final decision and conditions into a single package (dated with the meeting’s approvals) to be resubmitted for signatures. The board also asked for clearer phasing information for Fox Estates, and confirmed that the planning department will receive peer‑review reports and inspection summaries rather than requiring the full board to act on routine construction inspections. The board directed staff to add language that allows the board to administratively revisit surety amounts if, after six months of site work, the remaining completion cost is still unusually large.
Why it matters The two approvals clear key regulatory steps for redevelopment of a large portion of the former state hospital site. Fox Estates proposes a 55+ cottage community and an on‑site wastewater treatment plant intended to serve the broader master plan; Wingate would build assisted living and independent living units. The conditions the board negotiated tie inspections and surety to an ongoing peer‑review process and require a documented plan for phasing and for required permits (including NPDES and SWIP) before site work begins.
Who spoke (selection) Nancy Durfee, town planner; Michelle McEachern, planning board chair; John Cabral, planning board vice chair; Amy Questle, town council member; David Feldman, Wingate representative; John O’Leary, applicant/representative; Nate Darling, building department (referenced).
