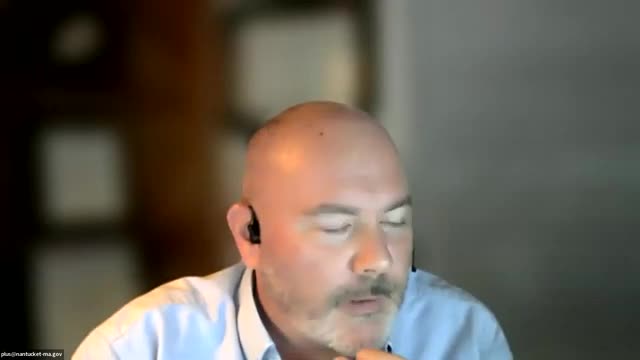Revised Sankaty Road driveway plan narrows conflict with bike path but neighbors remain concerned
Get AI-powered insights, summaries, and transcripts
Subscribe
Summary
A revised subdivision and driveway plan for Sankaty Road would eliminate a driveway crossing of the bike path and add signage, detectable warning panels and landscaping changes; nearby residents said the proposed southern driveway still risks confusion at the bike-path terminus.
Town planning staff and a developer representative presented a revised plan for two Sankaty Road lots that would create a combined driveway placed south of the existing bike-path terminus and remove a direct driveway crossing of the path.
Planner Art (surname not specified) told BPAC the revised plan would convert two existing lots into three and then restrict access so there would be a single shared driveway for two of the resulting lots. "What we're proposing ... is to completely remove any crossing of the bike path with the driveway," Art said, describing a relocated driveway to the south, a narrowed and re-angled bike-path terminus, additional pavement to create a clearer right angle, a split-rail fence to discourage an on-ramp effect, and detectable warning panels near the crossing.
Art said the owner agreed to maintain vegetation alongside the bike-path easement to a height not exceeding 3 feet to improve sight lines; the plan also calls for moving a marked crosswalk north to align with the revised path terminus and relocating a bench into a grassed area.
Nearby residents and a public commenter, Amy Eldridge, urged more caution. "My concern is ... that's gonna be, like, the worst case scenario because it's either gonna be this or that," Eldridge said, describing the location as the "mouth" of the bike path and warning it is already heavily used by families and visitors who may be distracted. She said local experience suggests a high risk of conflicts there and urged using the existing driveway at 64 Sankaty Road rather than creating a new mouth adjacent to the path terminus.
Planner Art and other committee members said the revised proposal reduces the number of crossings and improves the geometry compared with the earlier plan, which would have created a new crossing of the bike path. Committee member Joe Topham suggested a 10-foot Belgian apron or other surface treatment to make a driveway visually distinct from the bike path.
Outcome: committee members expressed general support for the revised plan as an improvement over the earlier submission and agreed to provide comments to the Planning Board rather than making a formal motion. BPAC recommended staff convey the committee’s feedback to the planning process; the Planning Board hearing will continue with further design work.
Why it matters: the plan affects a high‑use bike-path terminus where sight lines, surface treatments, and driveway placement influence user safety. Neighbors pressed for options that avoid a new driveway mouth at the path end and for greater clarity about driveway alignment, signage, and enforcement of vegetation clearance.
Next steps: Art will continue revisions with planning staff and the Planning Board; BPAC asked staff to summarize committee comments for the Planning Board record. Residents asked that any future parking or driveway approvals consider traffic patterns and a formal traffic study during peak summer months.
