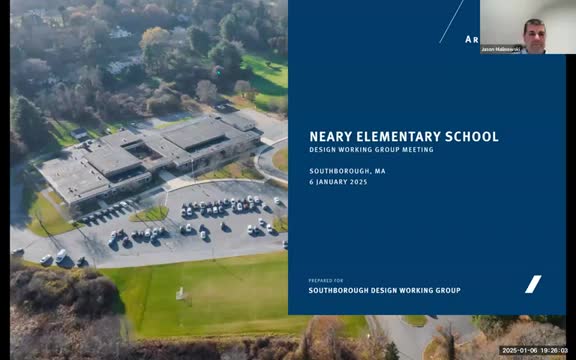Architects show updated floor plans and masonry‑driven exterior palette; second art room proposed as deduct alternate
Get AI-powered insights, summaries, and transcripts
Subscribe
Summary
Arrowstreet presented updated floor plans and exterior studies for the proposed Neary (NHERI) school on Jan. 6, showing masonry volumes for classrooms and a contrasting arts/media connector piece; the district proposed a second art room and the committee asked for alternate pricing rather than an immediate decision.
Architects from Arrowstreet presented updated floor plans, massing and exterior material studies for the proposed Neary (NHERI) school during the committee’s Jan. 6 meeting. The design team described revisions to classroom configurations, the cafeteria/kitchen/stage relationship, and new options for the building’s exterior palette.
The presentation highlighted four primary building volumes — classroom bars, gym, music/cafeteria volume and an arts/media connector piece — and recommended masonry for the classroom, gym and music/cafeteria volumes with a contrasting metal‑panel treatment for the arts/media bar that frames the main entry. The architects said the masonry palette was informed by local bedrock — a calcareous gneiss — and showed a “blend” study using darker and lighter brick tones to give the large masonry masses texture without expensive detailing.
On floor plans, designers explained potential changes including reconfiguration of classroom clusters, stair locations and support spaces. The team showed an operable wall option between the large music room and the stage and discussed bleacher and practice‑court layouts in the gym.
The district asked the committee to consider adding a second art room on the second floor. The architects noted the second art room increases gross square footage from 99,564 to about 101,064. The design team said the additional art room is within the Massachusetts School Building Authority (MSBA) spreadsheet’s reimbursable categories but would change building massing and some net‑to‑gross calculations.
The committee did not decide on the second art room during the meeting. Members said the matter requires either further conversations with district administration and the project manager or pricing as a deduct alternate so the cost estimator can show the schematic‑design numbers both with and without the additional room. One committee member asked that any inclusion of a second art room be coordinated with the cost estimator and that the resulting massing change be reflected in the submitted schematic design documents.
What’s next: Arrowstreet will continue to refine the floor plans and massing. The committee asked consultants to (a) confirm whether the second art room can be peeled out as a deduct alternate before schematic‑design submission, and (b) provide two cost options if the district still supports the second art room so the committee and finance subcommittee can evaluate tradeoffs.
No formal votes were taken on the design or the second art room at the Jan. 6 meeting.
