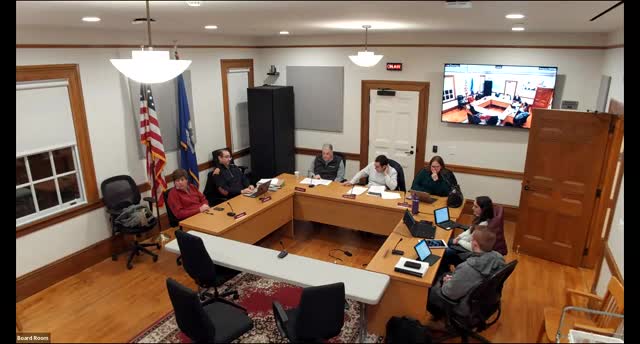Zoning board grants variance for second-story addition at 60 Southwood Drive
Get AI-powered insights, summaries, and transcripts
Subscribe
Summary
The New Canaan Zoning Board of Appeals voted unanimously to grant a variance allowing a two‑foot encroachment on the 25‑foot side‑yard height setback so homeowners Sarah and Matt McElroy can add a second story to their ranch at 60 Southwood Drive.
The New Canaan Zoning Board of Appeals voted unanimously Jan. 6 to grant a variance that will allow homeowners Sarah and Matt McElroy to add a second floor to their 1966 ranch at 60 Southwood Drive.
The McElroys requested relief from a 25‑foot side‑yard height setback in order to build a modest second‑story addition. The board approved a motion to grant the variance, finding the lot’s irregular shape and the house’s existing location created hardships that limited practical design options.
The McElroys told the board they have owned the house for 5 1/2 years and said their family has grown “from a family of three to five,” creating the need for additional bedrooms. “We have outgrown our current house,” Sarah McElroy said, describing a plan that keeps the addition set back on both sides to reduce the appearance of bulk and preserve compliance with the overall 35‑foot height limit. She said the proposal creates only “a roughly 2‑foot portion” that requires relief from the 25‑foot side‑yard height requirement.
Sarah McElroy explained the lot is unusually shaped, with about 214 feet of frontage and only 47 feet across the rear, and that most lot lines run diagonally relative to the house. She told the board the design team tried multiple configurations, including two designers and several iterations, and intentionally stepped back side rooflines so the new second floor would be less visually imposing on neighbors.
Neighbors at the meeting spoke in support. Matt Dowd, of 56 Southwood Drive, said the McElroys “kept us informed and sought our input” and that the planned addition “fits in very well with the aesthetic of the neighborhood.” Other neighbors, including Dirk Dunlap (85 Southwood Drive) and Eileen Leiden (who said she lives across the street), also expressed support in person and by letter.
Board member Jessica Carden, who moved to grant the variance, said she saw hardships stemming from the lot shape and the change in zoning rules that left the applicants little room to design inside existing limits. “I do see where there are hardships that would, in my view, support it,” Carden said, citing neighbor cooperation and six letters of support in the record. A second motion amendment added reference to the house orientation and property lines.
The board recorded a unanimous approval and confirmed the motion met the legal threshold for a variance under local rules. The approval permits the limited encroachment on the 25‑foot side‑yard height setback so the applicants can proceed with the second‑floor plan as presented.
The board also used the Jan. 6 meeting to elect officers: Luke Cashin as chair and Cynthia (last name not specified in the record) as secretary, and to confirm a Jan. 14 training session for board members with three municipal zoning attorneys.
The applicant and neighbors said construction details and final plans will follow the variance approval; no construction start date or building permit timeline was specified at the meeting.
