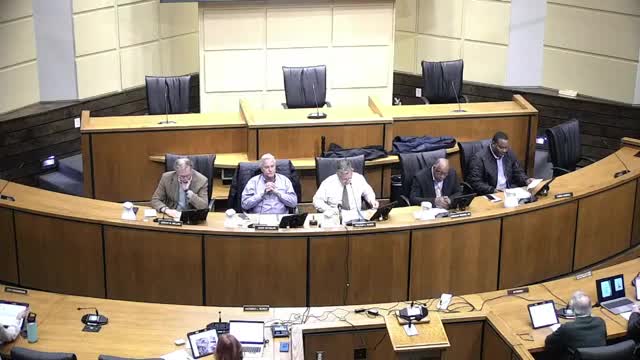Board approves 160-foot Verizon tower; requires preservation of nearby buffer
Get AI-powered insights, summaries, and transcripts
Subscribe
Summary
The Mobile City Board of Adjustment approved a special exception and related variances to allow a 160-foot Verizon monopole tower at 24100 Du Bois Street, citing a Verizon propagation study; the board attached a condition requiring preservation of existing vegetation buffer to shield nearby residences.
The Mobile City Board of Adjustment voted to approve a special exception and multiple variances to allow construction of a 160-foot monopole cellular tower at 24100 Du Bois Street.
The applicant, Patton Hahn, said Verizon engineers modeled coverage and concluded the tower is needed to densify the carrier’s network in the area. Hahn told the board opponents had earlier argued equipment could be colocated on nearby towers owned by SBA Towers or Crown Castle, but Verizon’s propagation analysis showed colocation on those structures would not provide equivalent coverage for the gap identified by the carrier.
The board’s approval covered the special exception for a telecommunications facility and several dimensional variances related to height, setbacks and landscaping. Hahn said the parcel available for lease in the neighborhood is small and that required fire-department access—20 feet clear and a 13.6-foot turnaround—limits space for buffering and landscaping. Hahn also described the proposed compound security fencing; the site plan in the packet shows a 6-foot fence topped with barbed wire.
During public comment, a nearby resident asked whether the existing green buffer to the nearest houses would be maintained; the applicant indicated some vegetation may need to be removed to accommodate required fire-department access but expressed willingness to accept a condition limiting removal. The board’s motion to approve included an explicit condition that the existing buffer to the west (adjacent residential property) be maintained to the extent practicable. The board motion carried with no recorded opposition.
The applicant stated that a propagation study and a letter from a Verizon RF engineer were in the packet and that an attorney representing a different tower company withdrew prior objections the morning of the meeting.
The board chair reminded applicants that five votes are required to grant a motion and that a holdover may be requested if an applicant believes their request is in jeopardy when fewer members are present.
The board’s approvals permit construction and the dimensional variances described; any further conditions set by staff or required permits (for example, fire-department approvals and building permits) remain necessary before construction begins.
