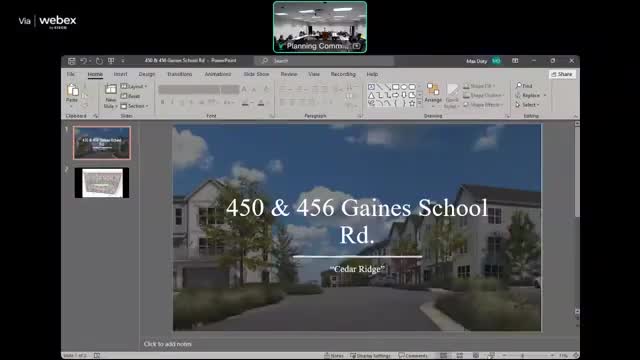Planning commission tables Winslow Park PD amendment after staff finds plan "incompatible" with 2023 comprehensive plan
Get AI-powered insights, summaries, and transcripts
Subscribe
Summary
Athens-Clarke County planning staff recommended denial of a 944-unit amendment to the Winslow Park planned development, citing reduced mixed‑use character, loss of design principles and connectivity. The applicant asked for a table; the commission voted unanimously to table the item for up to 90 days.
Planning staff recommended denial Tuesday of a request to amend the Winslow Park planned development to allow 944 housing units, and the Athens‑Clarke County Planning Commission voted to table the application after hearing hours of staff and applicant presentations and discussion.
The project, covering roughly 200 acres at 4545–530 Atlanta Highway and 145 Bedgood Road and historically proposed as a mixed‑use traditional neighborhood, would reconfigure lots and internal streets and increase the approved unit count from 800 to 944. In a staff presentation, Steve Mahickweez, planning staff, said the current submittal ‘‘is incompatible with the 2023 comprehensive plan’’ and listed concerns about reduced housing variety, the decision not to build the originally intended neighborhood commercial node, reduced public streets in favor of alleys and narrower civic space.
The applicant’s representative, landscape architect Scott Haines of W&A Engineering, said the team reduced some product types, reworked internal greens and proposed alley/green‑frontage treatments to lower infrastructure costs and help make homes more attainable. He asked the commission to table the decision so the team could revise designs and address staff concerns.
Commissioners spent more than an hour discussing the plan’s design tradeoffs. Several commissioners said they were sympathetic to the applicant’s affordability argument for using alleys and green frontages rather than a conventional street grid, while staff and other commissioners warned the change represented ‘‘design drift’’ away from the project’s original new‑urbanist principles. Commissioners also pressed the applicant on sewer routing, a proposed third entrance to reduce reliance on Atlanta Highway, and the commercial node’s timing and viability.
After public comment (no speakers for or against the Winslow item), Commissioner Sarah Beresford moved to table the application for up to 90 days; the motion passed unanimously on roll call. The chair called the vote unanimous; on the record the roll call responses recorded were Harrisburg: yes; Gary: yes; Pass: yes; Sams: yes; Sanders: yes; Lord: yes. The applicant said the additional time would allow conversations about sewer routing, the third entrance and possible changes to the architectural pattern book.
What changes could follow: staff recommended six conditions if the commission ultimately moves toward approval, including improved connectivity, commitments on commercial build‑out and adjustments to the plan’s pattern book and street connections. The staff report and applicants packet list multiple code waivers the applicant requested; staff supported one waiver, opposed three, conditionally supported one and found two unnecessary.
The commission’s table means the applicant can revise the plan and return. Staff said any revised submittal should clarify sewer routes, details on a proposed third connection to Whitetail Way and how the design will restore the mixed‑use, civic‑space and connectivity elements staff says the project has lost.
The commission will return to the item after the applicant’s revisions and any further staff review.
