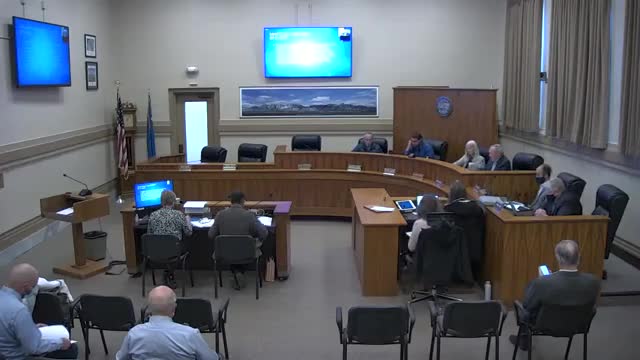Douglas County planners recommend approval of 20‑lot commercial subdivision in Minden
Get AI-powered insights, summaries, and transcripts
Subscribe
Summary
The Planning Commission voted 5–0 to recommend approval of a tentative commercial subdivision map to split a 6.73‑acre parcel in the Minden community plan into 20 lots intended for a future storage/industrial park; staff conditions and later design review will govern utilities, access and allowed uses.
The Douglas County Planning Commission on Oct. 12 recommended approval to the Board of County Commissioners of a tentative commercial subdivision map that would divide a 6.73‑acre parcel at the northeast corner of Buckeye Road and Mueller Parkway into 20 lots for light‑industrial/storage uses. The motion passed 5–0.
Staff said the site is in the LI (Light Industrial) zoning district within the Minden Community Plan and that the proposed lots would range from about 0.10 acres to 3.65 acres. Lucille Reo, Community Development planner, told commissioners the staff report found the application meets the required findings and that the map includes one 3.65‑acre common‑area parcel for utilities, landscaping and easements. Reo said the Water Conveyance Advisory Committee reviewed the proposal and raised no issues.
The applicant, Bruce Scott of Resource Concepts, said the project team intends to install a master water meter and a single connection to the Town of Minden, with on‑site water distribution. "We're going to have a master meter, kind of like a mobile home park," Scott said, adding that the larger parcels would have water and sewer connections and that individual lots are intended to be sold to separate owners. He said the units are planned as storage with small offices and restrooms but are not designed or permitted for overnight occupancy; CC&Rs would further limit operations.
Commissioners and staff discussed traffic access, emergency access and utilities. Sam Booth, deputy director of community development, confirmed that the land‑division approval before the commission was limited to the map itself; detailed issues such as site design, access, and possible CC&Rs would be handled later during design review and permitting. Booth also said the town's existing driveway will be used for site access and that any detailed changes to the approach will be reviewed with design drawings.
Commissioners sought assurances that the proposed units would not be used for full‑time residence or business operations. Scott responded: "They're not designed for overnight and that's not an approved element of what's being requested. They're not going to be allowed to run businesses out of there." Reo and Booth said code and later design review would address those limits, and the staff included a condition that records of survey, if pursued later, be reviewed by staff.
Commissioner Nick Meyer moved the recommendation of approval "based on the ability to make the required findings as outlined in the staff report," and Brian Owen seconded. The commission voted in favor 5–0 and forwarded the tentative commercial subdivision map (land division application DP 21‑0225) and staff conditions to the Board of County Commissioners for final action. The matter will return to staff later for design review, improvement plans and any required records of survey before individual parcels are finalized.
