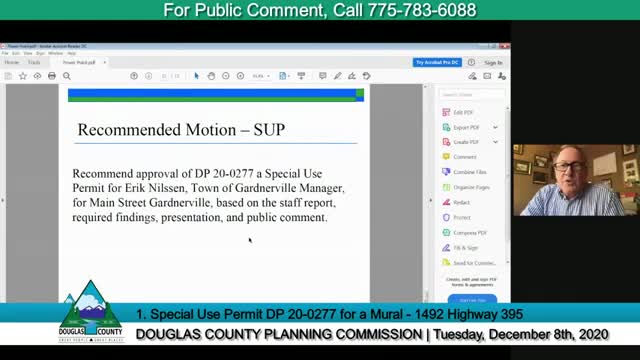Planning commission recommends approval of Buckeye Farm Specific Plan, 4-2; water, parking and TDRs flagged by commissioners
Get AI-powered insights, summaries, and transcripts
Subscribe
Summary
On Dec. 8 the Douglas County Planning Commission voted 4-2 to recommend approval of the Buckeye Farm Specific Plan (PC Resolution 2020-04), a 1,044-acre plan that would allow up to 2,218 dwelling units in the Minden/Gardnerville receiving area, subject to conditions including a conservation easement and TDR restrictions.
The Douglas County Planning Commission voted 4-2 on Dec. 8 to recommend approval to the Board of County Commissioners of the Buckeye Farm Specific Plan (PC Resolution 2020-04), a proposal from Park Ranch Holdings to allow up to 2,218 dwelling units and a mix of commercial, agricultural and open-space uses on about 1,044 acres east of Hayburn Road and north and south of Buckeye Road in the Minden/Gardnerville receiving area.
Sam Booth, Douglas County planning manager, presented staff’s analysis and recommended approval, telling the commission that the plan complies with the receiving-area provisions of the county master plan and county code and that staff believes the five required findings for a specific plan can be made. "Staff believes the findings may be made," Booth said. Booth and the staff report described the project as an “agrihood” concept that would preserve substantial pasture and open space and create three farm areas (gateway, village center and teaching farm) along with village and mixed-use commercial areas and a network of greenways and trails.
Keith Rubin of Andersen Engineering, representing Park Ranch Holdings, and Darren Joffe (Farmer D), who assisted with design, described a phased buildout (five phases anticipated) and said approximately 44 percent of the site would remain as farmland or open space; the applicant also cited detailed acreage breakdowns in the plan materials. Rubin and project representatives said the development agreement and prior master plan actions require Clobber Ranch be conserved and provide for transferred development rights (TDRs) to be used to increase density on the receiving-area site.
Staff and the applicants described required further reviews prior to construction: separate zoning map amendments, plan-development applications and subdivision maps for each phase; traffic and water studies; design standards to be developed in coordination with the town of Minden; certification of TDR lands; and conservation easement recordation. Booth proposed, and the applicant accepted, additional conditions that (1) require recording a conservation easement over native-pasture and natural-habitat parcels (about 285 acres as shown in the plan) and restrict transfer of surface and groundwater irrigation rights from those parcels until certification and other steps are complete; (2) state the plan is subject to 2,538 transferable development rights as calculated in the staff report; and (3) allow the 350 single-family traditional-neighborhood (TND) lots shown in the plan to be developed either as 4,000–5,000-square-foot TND single-family lots or as attached townhome-style multifamily units if proposed and approved at the plan-development stage.
The commission discussion focused heavily on: water availability and the need for updated hydrologic analysis; the sufficiency of transportation funding for connections such as Mueller Parkway; school capacity; parking and product type for the smaller lot/Traditional Neighborhood Development product; and whether the specific plan is conceptual (showing a vision) or whether its mapped neighborhoods will be effectively fixed absent an amendment. Commissioner Maureen said she would not support approval because she believed the plan's language and maps were not sufficiently conceptual and thus would be “cast in stone.” "I am not gonna be supporting this because I'm stuck on the language that says this is conceptual," Commissioner Maureen said.
Public comment received before and during the meeting included statements opposing approval until a master-plan update or additional studies (notably water and traffic) were complete and statements supporting the project. Jim Slade and Ellie Waller were among recorded public commenters who expressed concerns about water, schools and conformity with Master Plan policies; other commenters supported the agricultural and community aspects of the proposal.
The motion to recommend approval was made by Commissioner Brian and seconded by Commissioner Mark. Roll-call votes were Christie — aye; Dave — aye; Mark — aye; Brian — aye; Maureen — nay; Chair Waldo — aye. The motion passed, 4-2.
The planning commission’s vote is a recommendation to the Board of County Commissioners. If the board accepts the commission recommendation, the applicant will still need to pursue zoning map amendments and subsequent plan-development, design-review and subdivision approvals for each phase; the recordation of conservation easements and the certification and recording of TDRs will be required before recording final maps for phases that use those TDRs.
