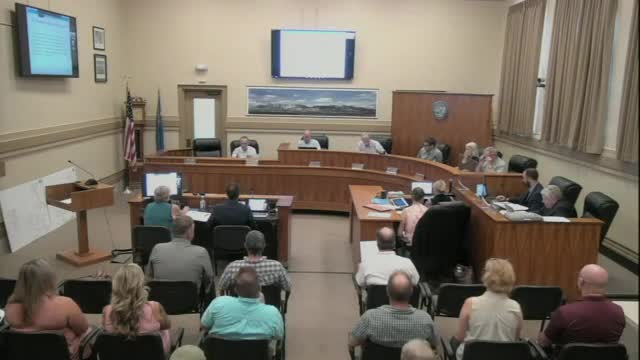Douglas County planning commission approves major setback variance for Tamarack Drive home
Get AI-powered insights, summaries, and transcripts
Subscribe
Summary
On July 13, 2021, the Douglas County Planning Commission voted 4–3 to grant a major variance reducing a recorded 30-foot side yard setback to 10 feet at 1248 Tamarack Drive so the owners can build a carport and extend a deck. Staff had recommended denial, citing inability to make required findings under county code.
Douglas County Planning Commission on July 13, 2021, approved a major variance allowing property owners Jason and Yolinda Rose to reduce the recorded 30-foot west side-yard setback at 1248 Tamarack Drive to 10 feet for a proposed carport and deck. The commission voted 4–3 after a split deliberation that focused on whether the parcel’s unique site conditions and neighborhood context created an undue hardship that justified the variance.
Staff told the commission the application could not meet the required findings for a major variance under county rules. Lucille Veil, community development staff, said “staff does not believe the findings can be made in the affirmative” and recommended denial of development application DP21-0146, noting that the subdivision map recorded in 1957 shows a 30-foot setback for the lot and that a major variance requires findings in Title 20 (see packet pages 105–106).
The applicants, Jason and Eliana Rose, and their contractor, Alan Masterfield of Masterfield Construction, said the property’s driveway geometry, existing site conditions and vehicle sizes create practical difficulties. Jason Rose told commissioners the house sits well back from the road on a diagonal driveway and that “when we tried to pull the vehicles in, we realized there was just no way to make it happen.” The Roses said they had TRPA approval for the project and had collected written support from neighbors and the Lakeridge Architectural Review Committee; staff’s packet listed 11 letters in support, including HOA input (packet Attachment 6).
Commission debate centered on three issues: whether the property’s circumstances are “peculiar and exceptional” compared with other lots in the land-use district; whether approval would create unwelcome precedent; and whether alternatives exist (for example, a minor variance, structural cantilevering, or an amended subdivision map requiring signatures of all owners). Deputy director Sam Booth and other staff explained that the subdivision map sets the 30-foot setback and that County code’s base side-yard setback for Tahoe RO-64 outside recorded maps would be 7 feet, which is why the variance was needed for this parcel.
Several commissioners said the parcel’s lot lines, slope and the tight 180-degree approach from Highway 50 into the driveway supported a finding of hardship; others said purchasers should have discovered the recorded setbacks and that the application did not show the “undue hardship” required by the code. Commissioners also discussed the community review process; staff said the applicant had been advised at the building-permit counter in January that a major variance would be required and had been given the staff report prior to the hearing.
Motion and vote: Commissioner Nick moved to approve the variance and Commissioner Brian seconded. The roll call recorded four aye votes (Commissioner Christie Kendall, Commissioner Nick, Commissioner Bryce, Commissioner Brian Olin) and three nays (Commissioner Mark, Commissioner Maureen, Chair Walder). The motion carried 4–3; the action is appealable to the Board of County Commissioners.
Clarifying details: the request was to reduce the recorded 30-foot side yard setback to 10 feet (about a 67% reduction from the recorded map); the address is 1248 Tamarack Drive; development application DP21-0146; APN 1418-34-210-002. Staff cited Douglas County Code sections relating to variance findings (Title 20) and noted the county’s code minimum side yard in Tahoe zoning (Douglas County Code section 20 702030.70.3) is 7 feet where a final subdivision map does not prescribe a different setback.
What’s next: the Roses may proceed with building-permit submittals consistent with the approved variance; the county noted that additional permits (TRPA, building, and possibly fire approvals) remain required for construction. The commission’s decision stands unless successfully appealed.
