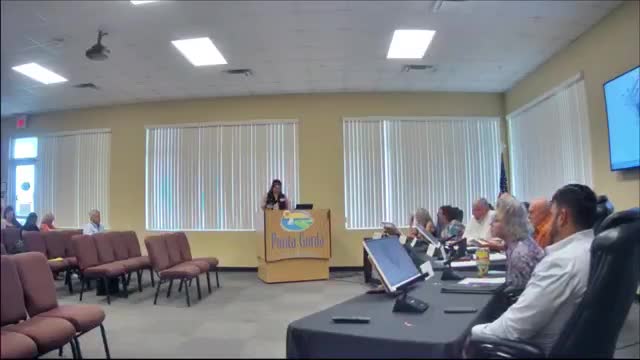HPAB recommends approval of variance for shipping‑container venue at 126 E. Olympia; one member objects over design and parking
Get AI-powered insights, summaries, and transcripts
Subscribe
Summary
The Historic Preservation Advisory Board recommended approval of variances allowing a shipping‑container entertainment venue at 126 East Olympia Avenue, clearing the way to advance to planning commission and City Council. Staff supported the requests; one board member voted no citing incompatibility with historic styles and parking impacts.
The Punta Gorda Historic Preservation Advisory Board voted Oct. 23 to recommend multiple variances for a proposed outdoor venue at 126 East Olympia Avenue that uses shipping containers and a landscaped courtyard, advancing the project to the planning commission and City Council for final decisions.
Applicant David Fry described the proposal as a replica of a Fort Myers venue he operates, saying he and partners “fully intend to purchase the land” and that the concept will include a stage, bars, food‑truck alley and an elevated VIP area. Architect Rory Connors and civil planner Veronica Martin presented site details and said they had consulted with city staff on drainage and other technical issues.
The applicant requested variances from several provisions of the City Center zoning and the land development code, including a reduced rear setback (request to permit 0 feet instead of 20 feet), a request to permit a 1‑story/20‑foot minimum height in lieu of the district’s two‑story or 26‑foot minimum, permission to use a front‑lawn frontage type rather than required storefront/stoop types, relief from the 70% frontage‑buildout requirement by using a masonry/privacy wall, and a waiver of building‑style provisions to allow a “coastal contemporary” shipping‑container concept rather than one of the eight listed vernacular styles.
City staff recommended support for the variances and told the board the application had been discussed with staff for months. Veronica Martin said the team will submit full site construction plans and that a drainage easement and dumpster enclosure were under discussion with staff. The applicant said he expects significant landscaping, mature oak canopy trees and a mix of permeable surfaces; he noted the design includes 11 shipping containers serving as bars, restrooms, refrigeration and storage.
Board members debated design compatibility and parking. Several members said the east side of downtown differs from core historic downtown and that redevelopment could replace an existing paved lot; others urged care to preserve the district’s historic character. Lucille Ponte cast the sole recorded dissent when the roll was called: “I’ll say nay and for the reasons stated, which was the not fitting within the design and concern about parking in the neighborhood.”
Charles Noble moved to recommend approval of V04‑2025; the motion passed with a majority recommendation and will proceed to the planning commission and City Council for final action. Rachel Berry, the city’s zoning official, said certificate‑of‑appropriateness review will be required when the developer files the formal development‑plan application, including future review of exterior signage and visible murals.
The proposal team said they will rely on nearby downtown parking and the city parking garage and have proposed a curbside drop‑off on the alley side for accessibility. Staff noted the City Center district does not require on‑site parking for buildings under 10,000 square feet, but several board members warned of neighborhood parking pressures if the venue produces large event crowds.
The board’s recommendation does not itself authorize construction; the variances will next be considered by the planning commission and then City Council.
