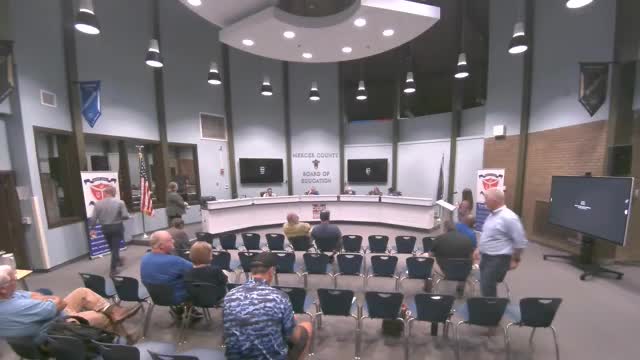Mercer County board approves schematic design for Oakmont athletic complex
Get AI-powered insights, summaries, and transcripts
Subscribe
Summary
The Mercer County Board approved schematic designs for an athletic complex at the Oakmont site, including six tennis courts, locker rooms, a weight room and related site work, and authorized additional surveying and geotechnical exploration.
The Mercer County Board voted to approve schematic designs for an athletic complex at the Oakmont site and authorized additional area surveying and geotechnical exploration, board members said.
The approved schematic includes a parking-lot option, six tennis courts, new bleachers and restrooms, locker rooms for soccer and visiting teams, a weight room sized to reduce student transportation needs, and space for concessions and storage. A separate authorization covered additional site survey work and geotechnical borings to examine topography and utilities near a known sinkhole area.
“This parking lot is option 1 for the alternates, tennis courts at the current proper location, 6 courts there,” a staff presenter said while describing the schematic. The presenter also described ambulance/service-vehicle access and a walkway connecting the parking area to the spectator areas.
The design team noted an approximate 500-square-foot visitors’ locker room and described the weight room layout. “About 500 square feet. And there’s also lockers in there,” the presenter said. The presenter also outlined weight-room capacity from the schematic: double racks configured to accommodate up to about 32 students in a largest class configuration.
Board members and staff framed the project as a multi-use facility serving football, soccer, track and field, baseball and softball, marching band, and other programs. The presenter said the six tennis courts would allow Mercer County to host postseason tennis events, a capability the current three-court configuration lacks.
Several elements were noted as excluded from the current project budget: visitor bleachers, the scoreboard, and a stadium sound system. The presenter said those items could be added by the owner or through separate vendor contracts.
Board members asked about alternate features. The schematic includes an optional “light show” feature for celebratory use of field lights and design options for storage under bleachers or in a separate freestanding building. The walk path was described as roughly 16 feet wide in the schematic discussion to permit service or small assistive vehicles; the presenter also described a conceptual “hall of fame” treatment for the walkway.
The board heard that additional area surveying was needed to extend the existing survey limits to the selected site and to capture topography and utilities near a sinkhole feature. “We need to get basically all of this survey for these items,” the presenter said. The board also discussed geotechnical exploration as a normal next step for projects with buildings and field components.
A motion to approve the schematic design nominees was seconded by Mister McGovern. During roll call, members responded in the affirmative and the motion passed. Recorded roll-call responses included “Yes” from District 3, District 4 (Cliff Pruitt), Mister Brown and Randy Phillips.
Board members said the facility is intended to reduce busing for daily athletics and physical-education activities by providing on-site weight and conditioning spaces and to improve competitive hosting capacity for multiple sports.
Next steps identified in the discussion are completion of the expanded survey and geotechnical borings and later decisions on add-on items such as visitor bleachers, scoreboard, and sound system. The board did not commit to vendor contracts or final construction funding in the schematic approval; those steps will require subsequent actions.
