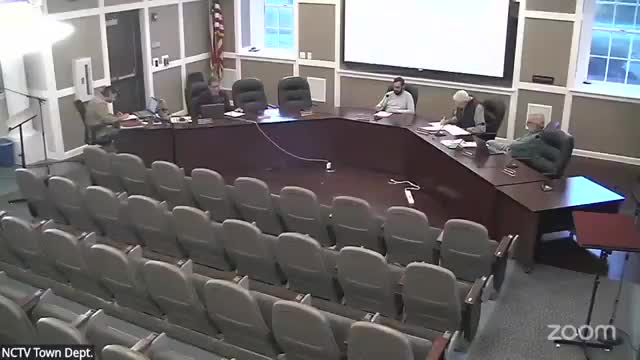Conservation commissioners continue Ripley waiver request for 92 Washington Street after debate over footprint and flood risk
Get AI-powered insights, summaries, and transcripts
Subscribe
Summary
The Nantucket Conservation Commission on Oct. 23 continued consideration of a waiver request for a proposed house and outbuildings at 92 Washington Street after commissioners voiced concern about an increase in building footprint and coastal-flood risks.
Nantucket — The Nantucket Conservation Commission on Oct. 23 continued consideration of a waiver request for a proposed house and outbuildings at 92 Washington Street after commissioners expressed concern about a roughly 40% increase in total building footprint, potential effects on buffer-zone functions and coastal-flood risk.
The project team, represented by Jack Vaccaro of Epsilon Associates and architect Leo Wilson, described a design that raises and relocates portions of the house to improve flood resiliency while increasing living area. Property owner Tom Ripley told the commission the design accommodates his family’s needs, including two adult children with special needs who will live with him. “I have 2 special needs daughters, identical twin girls that have autism,” Ripley said during public comment, and said the plan reflects those household needs.
Commissioners and the Coastal Resilience Advisory Committee raised concerns about the proposed scale and location of new construction near the bulkhead. Tim (Conservation commissioner / CRAC representative) summarized the advisory committee’s review and recommendations, noting the property lies in a “higher moderate coastal risk area” in the town’s Coastal Resilience Plan and advising caution on large structural investments in that zone. Commissioners questioned whether an already-permitted alternative would meet the owner’s needs while avoiding larger impacts to resource-area functions.
Why it matters: The parcel sits partly in a coastal-velocity/flood zone and within areas the town’s Coastal Resilience Plan flags for increasing coastal hazard exposure. Commissioners said any net benefits from elevating structures must be weighed against larger roof and footprint increases in sensitive buffer areas.
What the applicant presented: Vaccaro said the team submitted an alternatives analysis comparing the existing condition, a previously permitted design (with a valid order of conditions) and the currently proposed project. He provided building-footprint and lot-coverage figures for those alternatives: combined building footprints reported in the presentation were about 2,728 square feet for the existing condition, roughly 2,743 square feet for the previously permitted alternative and about 3,700 square feet for the currently proposed alternative (roughly 24% lot coverage for the proposed alternative, compared with 18% for existing). For the main house specifically, Vaccaro later said the existing house footprint is about 1,800 square feet and the proposed main-house footprint is about 2,627 square feet — an increase of about 827 square feet over the existing house.
Architect Leo Wilson showed drawings that, he said, “we took the entire house and we moved it street, towards Washington Street,” explaining that the team’s approach was intended to reduce mass and exposure on the most flood-vulnerable portion of the lot while meeting the owner’s program needs. The team said they have elevated the principal structure on piers and specified breakaway elements and flood-compatible mechanical locations.
Commission concerns and direction: Commissioners pressed the applicant on the project purpose and whether the permitted alternative (the previously approved plan) would meet that purpose without expanding footprint in the buffer zone. Chair Seth Engelberg and other commissioners said the commission’s role is to protect resource-area functions and that a substantially larger footprint raises issues including increased runoff and greater potential for storm damage. Commissioners asked staff to arrange a site visit to view the parcel and proximity to the bulkhead and existing structures. Several commissioners preferred a site visit before any substantive decision.
Outcome and next steps: The applicant requested and the commission set a continuance to Nov. 6, 2025, to allow the applicant time to provide additional information and to permit commissioners to conduct or attend a site visit. The continuation was requested by the applicant during the hearing and accepted by the commission; no final vote on the waiver request occurred on Oct. 23.
Discussion vs. decision: The Oct. 23 meeting record shows extended discussion and advisory comments (including CRAC input), a request by the applicant for a continuance to a date certain, and commissioner directions to staff to organize a site visit and to continue the matter. No waiver was granted or denied at this meeting.
What’s next: The commission will consider the matter again at its Nov. 6 meeting (continuance set by the applicant). Commissioners asked the applicant to supply any additional calculations showing the amount of new building area within 25–75 foot buffers and to clarify mechanical elevations and mitigation measures for buffer impacts.
Speakers quoted or referenced in this article are those who appeared in the hearing record for the 92 Washington Street item.
