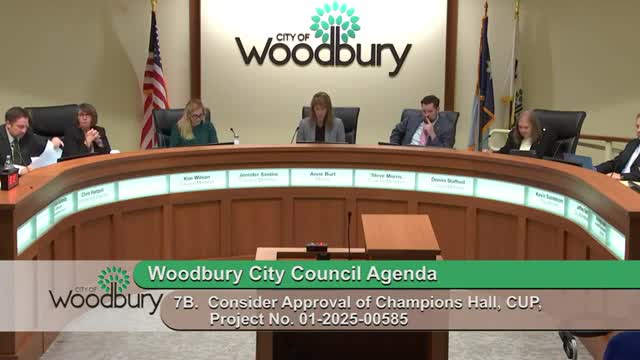Council clears Champions Hall conversion: 238,000‑square‑foot sports complex approved at 11435 Hudson Road
Get AI-powered insights, summaries, and transcripts
Subscribe
Summary
The council approved a conditional use permit to convert a 238,000-square-foot vacant warehouse at 11435 Hudson Road into Champions Hall, a large indoor sports and events complex; planning commission conditions require staff approval of joist color and other details.
The Woodbury City Council on Oct. 22 unanimously approved a conditional use permit allowing the conversion of an existing roughly 238,000‑square‑foot building at 11435 Hudson Road into "Champions Hall," a multi‑sport indoor complex with hard‑court basketball and volleyball courts, a regulation‑sized turf field, three lacrosse training fields and supporting facilities.
City staff member Eric Searles (identified in the meeting as the project presenter) said the building was originally constructed for warehouse or e‑commerce use and remains vacant; the applicant proposes to repurpose the space to activate existing parking and reduce the building’s vacancy. Searles said the application was for a commercial recreation use over 5,000 square feet and noted staff’s traffic review concluded no additional roadway improvements were necessary for anticipated activity levels.
The site has about 324 parking spaces on the northern portion of the lot (described in the staff report as "3 24 parking spaces"). Staff and the city’s traffic consultant reviewed peak‑arrival scenarios and concluded the maximum concurrent vehicles on site at peak times would be about 300, a number the applicant said would be managed by staggered scheduling of events and programming. Searles said the parking supply and operational plans are sufficient for the proposed use.
Several technical items drew planning‑commission discussion and became conditions of approval. The structure requires exterior joists (steel trusses) installed atop the roof to allow removal of interior columns and create open play surfaces; applicant representatives told the council those custom joists will be roughly 18–20 feet high and built as one‑piece units. Planning commission members recommended the joists be painted a muted color and the council included a condition requiring staff approval of the final joist color to limit visual impact; the commission suggested a light blue or gray.
Applicant representatives described the sports programming and equipment: movable bleachers, roll‑up spectator seating, multiple full‑size basketball courts transformable into volleyball layouts, a professional‑grade court surface, dressing rooms and modest concession/food service. The applicant indicated no public financial assistance is requested and estimated an approximately $8.1 million investment to retrofit the building. The applicant also suggested the facility could attract regional tournaments and generate visitor spending for hotels and restaurants.
The planning commission moved to approve the use with the color‑and‑materials condition; the council adopted resolution "20Five-one175" finding the conditional use criteria satisfied and approved the project subject to the conditions summarized in the supplemental staff report. The roll call recorded ayes from Council members Wilson, Morris, Santini, Stafford and Mayor Burt.
Council members asked about maintenance of painted steel joists and the city added a maintenance condition that the structure remain free of peeling, rust or faded paint. Staff said building-code and permit reviews will address interior fixture counts and Americans with Disabilities Act requirements (for example, restroom fixtures and accessible parking stalls) prior to issuance of certificates of occupancy.
