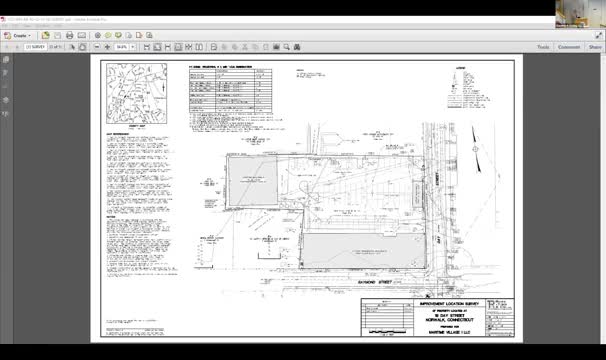Tenants and neighbors oppose 32‑unit project at 19 Day Street, raising parking, construction and tenant-notification concerns
Get AI-powered insights, summaries, and transcripts
Subscribe
Summary
A proposed six‑story, 32‑unit building at 19 Day Street prompted strong opposition from current tenants and nearby businesses at a Planning & Zoning public hearing, as residents said they had not been properly notified, feared years of construction disruption and said the site lacks adequate parking.
A planned six‑story residential building with 32 units at 19 Day Street drew sustained public comment and resistance at a Norwalk Planning & Zoning Commission public hearing on Oct. 25, as current tenants and nearby business owners raised concerns about tenant notification, construction disruption, and parking shortfalls.
Attorney Liz Saatchi, representing the applicant Alpha 5 MK 19 Day LLC, described the project as an infill residential development that would replace two existing buildings and add 32 apartments, including two affordable units at 60% SMI. Civil engineer Manny Silva (Rose Tissot) said the proposal would replace an above‑ground detention basin with an underground stormwater gallery, increase paved area with pervious pavers in parts of the lot, and provide 88 parking spaces on site plus 10 tandem spaces that the applicant did not count toward required parking. Architect Colin Grotheer (Finefield) showed a façade concept meant to complement the existing site and activate Day Street with a leasing office and lobby at street level. Traffic consultant Greg Del Rio (Hardesty & Hanover) said trip generation for 32 units would be modest (roughly 10 inbound and 10 outbound trips in peak hours) and that the change from the existing uses would not materially change roadway congestion in standard modeling.
Design review consultant BFJ recommended design refinements in a memo the commission received, including stronger Day Street landscaping, clearer facade materials identifications, coordination of civil and landscape plans and a clearer lighting plan. Commissioners and BFJ also pressed for more detail on tandem parking operations, transformer screening and the placement of plantings under a covered portion of the new structure.
Tenants and neighbors voiced strong objections. Several tenants said they did not receive timely notice from management about the application and learned of the plan only through neighbors or the media; one tenant said, “it wasn't done in good faith with us.” Tenants asked how management will honor existing lease guarantees, including assigned parking spaces, during a multi‑year construction period if the rear lot and parking area become a construction staging area. The owner of Sono 1420 Distillery, which occupies one of the buildings proposed for demolition, said the distillery is a neighborhood business and that relocating the operation would be difficult and disruptive; distillery staff and customers described the business as integral to neighborhood character.
Several tenants and neighbors also questioned whether the applicant’s parking calculation was appropriate. The applicant sought a special permit under section 4.3.12.b.6 of the zoning code to reduce required parking because the site is within a quarter mile of the South Norwalk train station and because the new building includes affordable units at 60% SMI — a combination that, under the code, allows a reduced parking ratio. The planning packet showed 88 regular spaces on the site, which is eight fewer than the 96 spaces the code requires after a 10% transit proximity reduction; the applicant also showed 10 tandem spaces but indicated those cannot be counted in the zoning compliance calculation. Commissioners asked how tandem parking would be managed and whether the site could sustain demand from two adjacent residential buildings.
Several commissioners signaled they wanted to continue the hearing to allow more time for the applicant to respond to tenants’ concerns, supply coordinated civil and landscape drawings that show revised plantings and transformer screening, clarify how tenant parking and construction staging would be managed, and provide any required outstanding agency approvals (public works, WPCA) as conditions. The commission closed public testimony for the night and continued the matter to the next meeting to allow rebuttal and additional information from the applicant.
