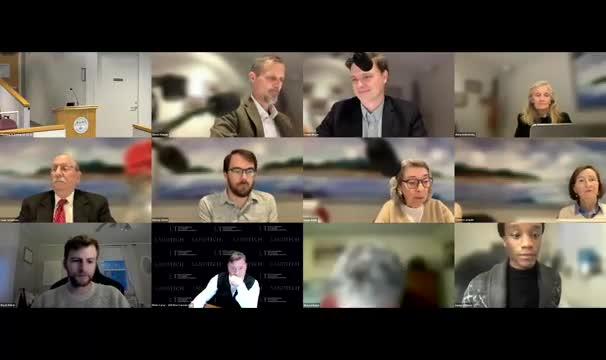Neighbors press Norwalk commission on noise and dust as contractor seeks to reshape 284 New Canaan Ave yard
Get AI-powered insights, summaries, and transcripts
Subscribe
Summary
AJ Penna requested a modification to its special permit for a contractor’s yard at 284 New Canaan Ave, proposing relocated material bins, an underground stormwater system and a 21‑foot noise barrier to address complaints from nearby residents.
AJ Penna of Norwalk asked the Planning and Zoning Commission on Oct. 25 to modify its special permit for a contractor’s yard at 284 New Canaan Avenue, offering a reconfigured site plan, a below‑ground stormwater system and a 21‑foot acoustic barrier intended to reduce noise for nearby residents.
Attorney Eric Bernheim, representing the applicant, and engineer Brian Carey of LandTech presented a plan to relocate material bins to the north edge of the property, move an above‑grade detention basin underground and establish an operations and maintenance plan. Bernheim described the applicant’s work — emergency utility repairs and underground pipe installation — and said the business responds to hundreds of emergency calls a year and needs space and circulation to operate safely. He told the commission they had recorded the site plan and certificate of special permit and were before the commission only to request the modification.
Noise testing and mitigation were central to the meeting. Steve Haas of SH Acoustics presented monitoring results and modeling that he said showed most routine operations comply with daytime noise thresholds but that “impulse” events such as tonal backup alarms and tailgate slamming caused exceedances. Haas said a 21‑foot high barrier — composed of concrete “mafia” blocks stacked (about 13 feet) with an 8‑foot sealed wood fence on top — combined with administrative controls (retrofit broadband self‑adjusting backup alarms, signage, a no‑tailgate policy, and restricted sifter hours from 8 a.m. to 5 p.m.) would bring predicted levels below the City of Norwalk noise ordinance in the neighborhoods he examined.
A peer reviewer from AKRF, Dan Abadamarco, said his team reviewed SH Acoustics’ work and “agree[d] with the recommendations for noise controls” but urged careful placement of barriers so they shield residences in all directions; he recommended extending the higher wall along one bin to improve protection for some homes on Carter Street.
Neighbors and intervenors told the commission of years of sleep disruption, dust, and night‑time noise. Jay Klein, an attorney for nearby homeowners Peter and Corinna Wilson, said the owners had repeatedly promised in 2017 not to process material on-site and to limit backup alarms; Klein provided videos and photographs that he said show processing and after‑hours activity while the application was pending. “We were clearly all misled,” Klein said. Several neighbors testified they had recorded nighttime noise events and submitted complaints; one resident said she and her children had been repeatedly awakened.
Neighbors and the commission also questioned whether operational policies will be enforced, how impulse events will be prevented and detected, and whether staff or cameras will be present during off‑hours to enforce rules. Site manager John Tortelli described tailgate slamming as an operational byproduct — caused when drivers pull away quickly or when material is frozen — and said the company has added training, signage and disciplinary steps, including suspensions, and that supervisors could use video to verify complaints.
Bernheim and the applicant emphasized that inland wetlands and engineering sign‑offs had been obtained for key elements and that the proposed underground stormwater gallery is an improvement over the previously approved above‑ground detention basin. Brian Carey said the underground gallery meets city standards, reduces long‑term maintenance and increases active site area for safer circulation. Bernheim also told the commission the company would retrofit core vehicles and frequent subcontractors with broadband, ambient‑adjusting backup alarms to reduce sound travel.
Commissioners pressed the applicant on enforcement and asked for conditions the commission could use to monitor compliance if modifications were approved. Several commissioners and neighbors urged quarterly reporting, an identified community liaison, use of cameras for evidence of after‑hours noise transgressions, and that the applicant demonstrate compliance with existing 2017 permit conditions before expanding the active yard area. The applicant offered to provide site videos on complaint and to implement the O&M plan and the proposed noise barrier within a short timeline if approved.
Experts differed about exact mitigation needs: SH Acoustics reported the barrier plus administrative controls would meet the Norwalk noise code at the receptor points tested; AKRF recommended extending portions of the barrier to serve residences to the southwest and said a field check was needed to confirm performance at second‑floor windows in a few houses near Carter Street.
The application remained under review at meeting adjournment. The commission did not vote to adopt the modification during the session and asked staff to assemble proposed conditions that would include: required O&M, signage and employee/subcontractor disciplinary measures to prevent tailgate slamming, a retrofit schedule for backup alarms, installation of the barrier in a specified timeline, provisions for neighbor reporting and a quarterly compliance filing, and a requirement to demonstrate compliance with existing conditions. The commission also discussed whether an environmental (site) assessment or additional testing of wells or groundwater should be requested as a condition; staff noted inland wetlands had approved the underground gallery and that questions about groundwater testing may fall under state oversight or require additional professional review.
The application drew sustained public comment and neighborhood petitions. Commissioners signaled they wanted documentation demonstrating the company’s readiness to implement operational changes before they would consider approving any expansion of active yard area.
