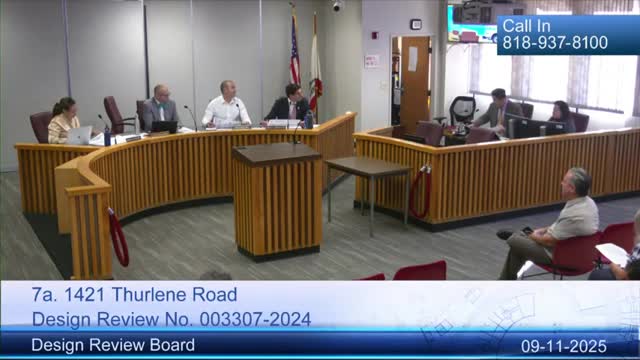Design Review Board approves remodel and two‑story addition at 1421 Thurlene Road with four conditions
Get AI-powered insights, summaries, and transcripts
Subscribe
Summary
Glendale Design Review Board voted 4–0 to approve a remodel and two‑story addition to a single‑family home at 1421 Thurlene Road, approving staff recommendations and adding two design refinements on the second‑floor roof and balcony railing.
The Glendale Design Review Board on Sept. 11 approved a remodel and additions to a single‑family residence at 1421 Thurlene Road (Design Review case PDR3372024), voting 4–0 to approve the project with four conditions.
The project proposes a 754‑square‑foot second‑floor addition and a 579‑square‑foot single‑story addition to an existing 1,859‑square‑foot ranch‑style house on a 13,000‑square‑foot hillside lot in the R‑1R zone. Case planner Coloma Diaz told the board the additions would be built on an existing level pad and would not require changes to the site topography or the backyard; the house would change from a ranch style to a contemporary design and the overall height would remain below the 35‑foot limit for pitched roofs. Diaz said staff recommended approval with three conditions: add driveway paver product specifications, obtain an indigenous tree permit and protection plan for sycamore and street trees, and change the proposed second‑floor roof pitch from 4:12 to 3:12 to reduce the addition's volume. "The subject project is 1421 Thurlene Road Design Review case number PDR3372024," Diaz said during her presentation.
Project designer Narik Kodadati told the board he agreed with staff's recommended change to lower the roof pitch. "We're okay with the conditions lowering the pitch from 4:12 to 3:12," Kodadati said.
Board members discussed additional refinements that were not in staff's initial conditions. Several members supported the lower roof pitch and suggested restudying the roof form and the balcony railing to create a more cohesive street facade. Board Member Lockhart said she supported the project overall but requested further study of the second‑floor roof and its relationship to the front facade: "Overall I support the project. My one comment would be that I feel with the current second‑floor roof that it feels a little disjointed with the front facade…so maybe that's something that can be worked on with staff." Board Member Pulaski and Board Member Welsh expressed similar support while recommending modest refinements to the roof and balcony details.
The board added two conditions to staff's three: restudy the second‑floor roof with a gable roof as an alternative to the proposed hip form, and revise the proposed glass balcony railing to a design with a solid base and a metal guardrail on top, working with staff to preserve some transparency. After the board read the four conditions aloud, a member moved to approve and a motion passed. The clerk recorded the roll call as yes from four board members; the motion carried 4–0.
The approved conditions recorded by staff were: (1) update plans to include product specifications for the proposed driveway concrete pavers; (2) obtain an indigenous tree permit from urban forestry and provide a tree protection plan for the three street trees and rear sycamores; (3) change the second‑floor roof pitch from 4:12 to 3:12; and (4) restudy the second‑floor roof (including a gable option) and replace the glass balcony railing with a solid base and metal guardrail, to be refined with staff. The designer agreed on the record to work with staff on those refinements.
Construction details to implement the project – including final materials, product data for pavers and gutters, and the tree‑protection plan – must be submitted as part of the final plan set and permitting process. The board’s action was limited to design review; any building permits will be subject to separate permit review and inspections.
Votes at a glance: Motion to approve PDR3372024 at 1421 Thurlene Road with four conditions — approved, 4–0.
This matter was heard during the regular Design Review Board meeting on Sept. 11, 2025; the board’s approval is a design review decision and the case will proceed to building permit application and compliance with the stated conditions.
