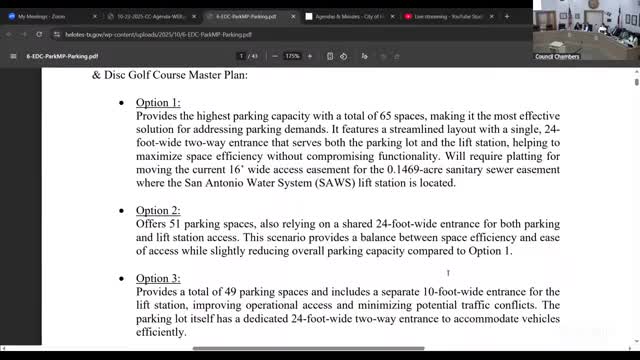Helotes council directs EDC to pursue smaller parking options for Cardinal Park in master plan
Get AI-powered insights, summaries, and transcripts
Subscribe
Summary
The Helotes City Council on Oct. 23 reviewed EDC master-plan parking concepts for the Cardinal park area and gave staff direction to explore the two smaller options, prioritizing design, maneuverability and emergency access over maximizing stall count.
The Helotes City Council on Oct. 23 reviewed the Economic Development Corporation’s (EDC) draft master plan for Cardinal park and gave feedback that the EDC should continue developing two smaller parking options rather than the largest 65-space layout.
EDC materials presented three conceptual options for Phase 1 parking: Option 1 with 65 spaces, Option 2 with 51 spaces, and Option 3 with 49 spaces. City staff and the parks maintenance crew said the existing site functions informally at roughly 40 spaces when users park courteously, and they recommended prioritizing design improvements that increase maneuverability and emergency access rather than maximizing the total number of stalls.
Corey Bullo, the city’s director of public works, told the council that Option 3 provides better clearance for maintenance vehicles and trailers and avoids encroaching on the disc-golf course. Bullo also noted a deeded easement requirement: the conceptual Option 3’s 10-foot entrance for a lift station would need to be a 16-foot entrance to comply with the recorded easement for access to the lift station gate at the parcel’s top-right corner.
Staff also flagged other practical considerations. Henry (city staff) noted utility poles and overhead lines that run through the area shown in Option 1; relocating those lines or putting them underground would add cost. He said the EDC and staff will examine impervious-surface limits, environmental compliance, utility coordination, and event use when engineering a final design.
Budget context: the EDC has set aside $500,000 in quality-of-life funds for the project. The consultant’s preliminary cost range presented in the meeting was described in the master-plan materials as approximately $393,000–$432,000 for the parking improvements (subtotal high/low, excluding some general conditions and professional services). Council members said final costs will depend on engineering, materials and utility work.
Council feedback: several council members said the largest 65-space design would dominate the small park and reduce room for amenities planned in later phases (playgrounds, dog park, pickleball courts). Multiple members said they prefer Option 3 or a modified Option 3 that allows room for future growth; others suggested Option 2 and Option 3 are the two viable contenders. The council requested that the EDC and city staff proceed with further design and coordination with public works, utilities and environmental reviewers.
Next steps: the EDC will continue engineering work on Options 2 and 3, verify dimensions and required entrance width for the lift station easement, assess relocation or undergrounding of utilities if needed, and return to council with refined cost estimates and a recommended final design.
