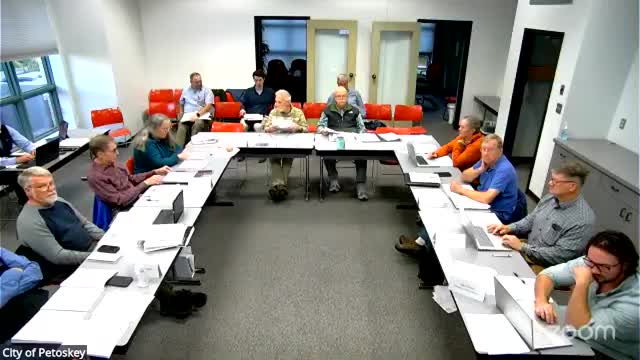Planning commission approves Jimmy John’s site plan with traffic, landscaping and snow-management conditions
Get AI-powered insights, summaries, and transcripts
Subscribe
Summary
Petoskey Planning Commission approved a site plan for a Jimmy John’s restaurant at 575 West Mitchell Street, requiring measures to limit left-turn traffic, extend landscaping, and submit a snow-management plan for both the new development and the adjacent urgent-care property.
The Petoskey Planning Commission on Oct. 20 approved a site plan for a Jimmy John’s at 575 West Mitchell Street, imposing conditions intended to reduce traffic conflict at a busy state highway intersection and to tie landscaping and maintenance across adjacent properties.
The commission approved the plan after staff and the applicant agreed how to count parking and after extended discussion about left-turn movements on U.S. 31, MDOT curb cuts and how landscaping and snow removal will be handled between the Jimmy John’s parcel and the adjacent Bay Urgent Care property.
Planning staff explained that, after reallocating a hallway that serves urgent-care exam rooms to the urgent-care portion of the building, the combined development meets the city’s parking requirement with 23 spaces. Staff also noted MDOT has already reviewed and allowed a small patio in the right-of-way and approved curb-cut locations, but recommended attention to left-turn movements because the site sits adjacent to a congested intersection.
Commissioners pressed the applicant on circulation and safety. Commissioner Rick (last name not specified in the transcript) proposed a condition limiting the site to right-out exits; the commission approved right-out-only as the default and made an exception pathway if the applicant chose to fund and submit a traffic-impact assessment demonstrating that left turns could be made safely.
Resident Ted Paul, who said he had served on the planning commission and been mayor, urged the commission to require right-turn-only egress, calling the intersection “dangerous” in summer months. Paul said, “This wasn’t a good idea probably 35 years ago … the congestion in the summer is unreal.”
The commission attached several specific conditions to approval: assignment of the internal aisle/hallway square footage to the urgent-care portion for parking calculations; a revised, city-approved landscape plan (staff and the applicant agreed to coordinate landscaping between the two properties); a snow-management plan for both the Jimmy John’s property and the urgent-care parcel; a requirement that a decorative traffic-grade bollard be installed at the sidewalk patio; provision of three bike-loop racks; extension of perimeter landscaping around the diagonal corner to better match landscaping at the adjacent Panera and nearby parcels; a requirement to conform to the city sign code and submit a final sign plan; addressing outstanding engineering comments (water, sanitary sewer televising, transformer capacity); and contractor-provided dumpster enclosure and trash-storage details.
The commission also recorded a procedural condition: the default circulation for the new Jimmy John’s driveway will be right-in/right-out only; the applicant may request a change later by submitting a traffic-impact assessment for city review and MDOT comment. The applicant and staff noted MDOT had already approved the proposed curb arrangement, including the small patio in the MDOT right-of-way, but that MDOT could remove the patio in the future if needed.
Commissioners and staff acknowledged the trade-offs of placing a restaurant at that location — tight site geometry, summer traffic volumes and nearby driveways — and said the conditions aim to reduce risk without stopping the project.
The motion to approve the site plan with the conditions carried on roll call; the transcript records multiple commissioners voting yes and one abstention. The commission authorized staff to coordinate final plan details with the owner of Bay Urgent Care so the required landscaping and snow-management measures are implemented across both properties.
The applicant team on record included Jason Riley (project manager) and Jerry Devore (engineer). Staff reviewers leading the analysis included John (city planning staff) and Lisa (city staff). The commission said the site will move to the building-permit stage after the applicant addresses engineering comments and files the final construction drawings with the zoning administrator.
Ending: The commission approved the site plan with conditions and instructed staff to work with the applicant and neighboring property owner to finalize the landscaping, snow-management and circulation details prior to permit issuance.
