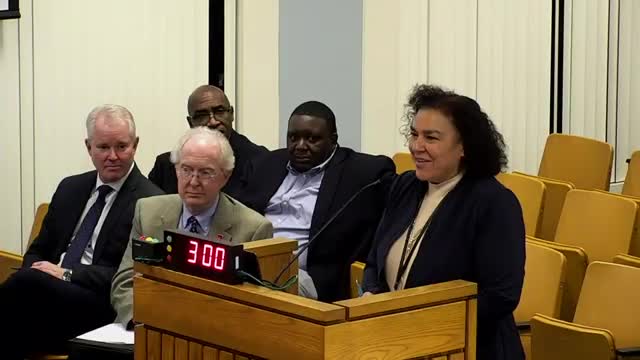Commissioners approve schematic design work for unhoused support center, ask staff to identify alternate sites
Get AI-powered insights, summaries, and transcripts
Subscribe
Summary
Board approved moving the unhoused support center to schematic‑design phase and authorized contract changes for the architect; commissioners also directed staff to identify alternate sites and asked for a provider recommendation and operational budget to return to the committee.
Cumberland County commissioners on Monday approved schematic design work for a planned unhoused support center and directed staff to identify alternate sites that could accommodate the project’s approved footprint.
The board voted unanimously to move the project into phase 2 (schematic design) and to amend the LS3P architect contract for that work, with legal review of the revised AIA second amendment. The health and county staff presented a high‑level building estimate of about $17,000,000 for the facility during the briefing.
After the schematic‑design authorization, Vice Chairwoman Jones successfully moved that staff identify alternate sites that could accommodate the proposed square footage and footprint approved in phase 1; that motion passed 5–1, with Commissioner Adams voting no. Commissioners also asked staff to return to the board’s unhoused committee in November with any alternate‑site options.
The board separately asked county staff to provide a recommended operator for the center and an estimated operational budget. Commissioner Tyson moved that staff supply a provider recommendation and an operational budget estimate and deliver that information to the unhoused committee in November; the board approved that request unanimously.
What the board approved and why - Phase 2 schematic design: the board authorized schematic design only and directed contract changes to reflect the limited scope and legal review. Heather Skeenney, assistant county manager, said the design work would refine renderings, produce schematic drawings and prepare construction documents. - Estimated cost: staff presented a preliminary, high‑level building cost estimate of about $17 million; staff emphasized the figure is a rough estimate tied to schematic‑level drawings. - Alternate sites: several commissioners asked staff to identify other sites after learning some earlier partner plans (FTCC training at a previously discussed location) changed; commissioners said alternate sites could preserve training and service linkages. - Provider and operating budget: after an RFP return, the board requested a staff recommendation for a center provider and a corresponding estimated annual operating budget to inform committee review.
Participants and contractors County staff introduced members of the project team: Charles Boney and Bob Presley of LS3P (architects), Jonathan Best, Ed Green of Bar and Bar (development/consultant) and a workforce development representative. Skeenney said the schematic design phase will refine bed counts and that the design team could increase bed capacity by using bunk beds if the board later opts for that configuration.
Votes and next steps - Schematic design authorization and contract amendment: approved (unanimous). - Direction to identify alternate sites: approved 5–1 (Commissioner Adams opposed). - Request for recommended provider and estimated operating budget: approved (unanimous).
Staff said the design team and county staff will return to the unhoused committee in November with site options, and with the requested provider recommendation and budget figures.
