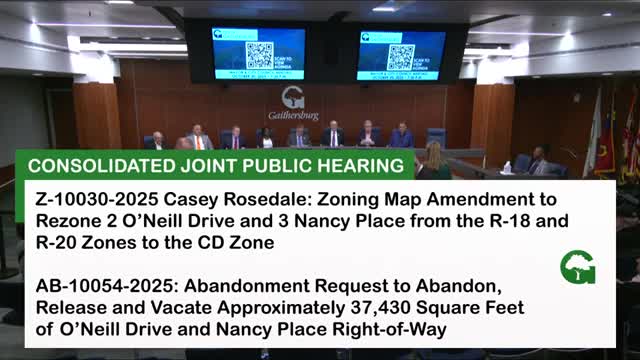Casey Foundation seeks to replace aging Rosedale apartments with 434-unit mixed development; council holds record open
Get AI-powered insights, summaries, and transcripts
Subscribe
Summary
The city of Gaithersburg on Monday held a consolidated joint public hearing on a zoning map amendment and an abandonment request to allow the Eugene B. Casey Foundation to redevelop the Rosedale property into 434 apartments, with the planning commission and council voting to keep the public record open for further review.
The city of Gaithersburg on Monday held a consolidated joint public hearing on a zoning map amendment (Z10030-2025) and an abandonment request (AB10054-2025) that would allow the Eugene B. Casey Foundation to redevelop the Rosedale property into a new multifamily community.
The foundation’s team told the planning commission and the mayor and council that the proposed Rosedale Village Apartments would replace the existing 122 aging units with 434 new apartments, and that about 75% of the new units would be income‑restricted under agreements regulated through the Internal Revenue Code and served to households at roughly 50%–70% of area median income. “We promised to bring to you a tremendous, a happier and more successful way of providing affordable housing,” applicant attorney Bob Dalrymple said.
City planning staff said the request includes a rezoning of two parcels from R‑20 and R‑18 to CD (comprehensive development), the use of a newly annexed parcel already zoned CD, and a schematic development plan (SDP) that envisions nine buildings organized around a central green. The application also includes an environmental waiver request, a tree removal variance for eight specimen trees, and an affordable‑housing waiver that would allow the foundation to rely on the IRS covenant process rather than the city’s standard unit designation and reporting procedure.
Why it matters: The project would expand regulated affordable stock while redeveloping an aging complex and add infrastructure upgrades along a major corridor. The applicant said the development would be self‑funded by the foundation and phased so that current tenants would not be displaced during construction.
Key details and debate - Units and affordability: Applicants said the project increases housing from 122 to 434 units and that 75% of the units will be regulated via IRS‑linked affordability restrictions, serving households in roughly the 50%–70% AMI range. The foundation will record a covenant running with the land to enforce these terms. - Phasing and tenant protections: The project team said Phase 1 will build units on the annex parcel so existing residents can move on‑site into new apartments before demolition of old buildings begins. - Parking and circulation: The developers reported 603 on‑site parking spaces versus a code requirement of 624 (a shortfall of 21 spaces). They also proposed counting up to 41 on‑street parking spaces; staff and applicants noted an earlier document listed 51 on‑street spaces but said site‑distance issues reduced that number during refinement. - Environmental and infrastructure work: The SDP includes stormwater upgrades, two stormwater outfalls (reduced from three), temporary impacts within a stream buffer for utility work, and proposed forest mitigation at a 1:1 planting ratio. The team requested a variance to remove eight specimen trees to accommodate rebuilding. - Sound mitigation: Commissioners asked about noise from nearby I‑370; the applicant said a sound study by Phoenix Noise and Vibration is under way and additional building treatments will be required at final site plan to meet county sound thresholds. - Affordable‑housing waiver: City counsel and applicant attorneys described the waiver as administrative in nature; the foundation proposed using its IRS‑regulated structure and a land covenant instead of the city’s unit designation and reporting process. Frank Johnson (city staff) said the covenant will be a standalone document referenced at site plan and intended to “run with the land.”
Public comment and local concern Residents of the existing Rosedale complex spoke at the hearing. Beverly Jean Noakes, who identified herself as a longtime Rosedale resident, urged councilmembers to note existing noise from traffic adjacent to the site: “I invite you to walk back in the back and you can hear the traffic day and night,” she said.
Procedural actions The planning commission voted unanimously to hold the record open until 5 p.m. on Nov. 19, 2025, and forwarded a recommendation to the mayor and council tentatively scheduled for Dec. 3, 2025. The mayor and council later voted to hold the city record open until 5 p.m. on Dec. 12, 2025, with policy discussion and final action tentatively scheduled for Jan. 5, 2026. Both bodies’ motions passed by unanimous voice votes.
What happens next The public record remains open for submitted exhibits through the dates set by the planning commission and the city. Staff and the applicant must resolve technical items cited in testimony — including final on‑street parking counts, the sound mitigation plan, tree mitigation details, and the final language of the affordable‑housing covenant — before the city takes final action.
Ending note The city will accept written testimony and exhibits into the record through the dates announced by staff; materials were said to be available on the city projects page and in the record for the file indicated in the hearing notice.
