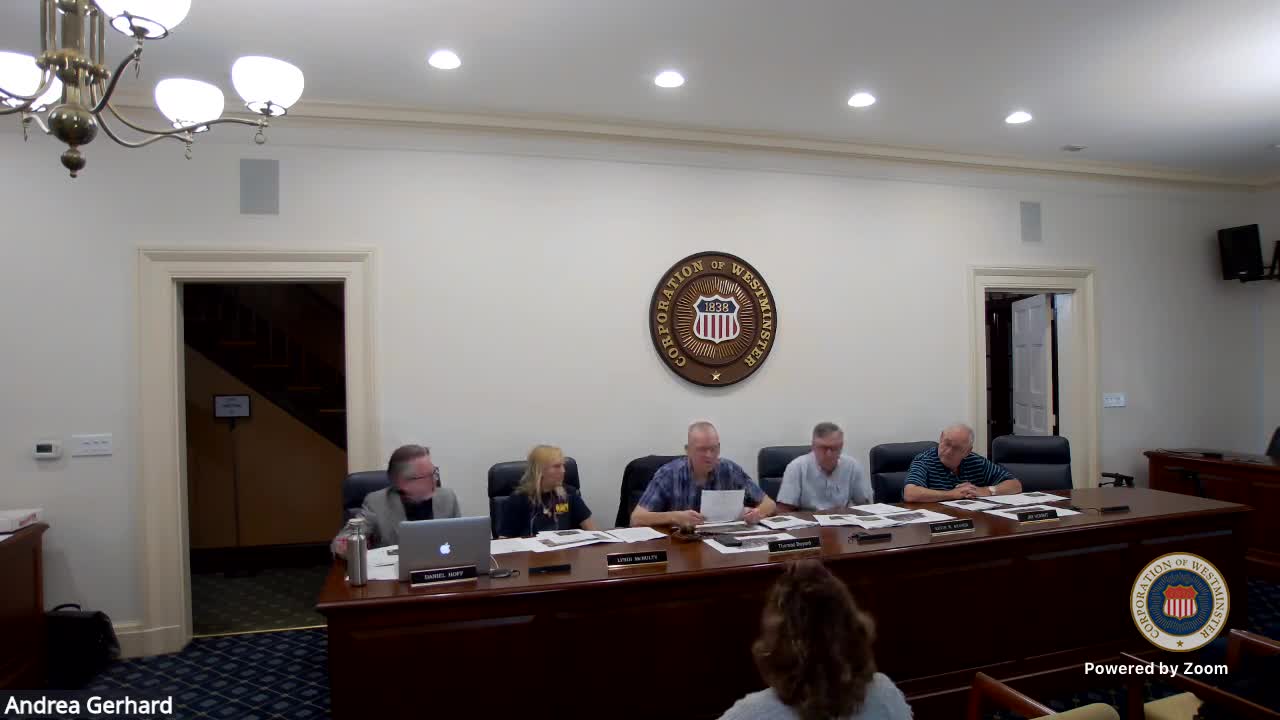Planning commissioners say Willow elevations miss prior guidance; ask applicant for distinct façade options
Get AI-powered insights, summaries, and transcripts
Subscribe
Summary
At a work session on the Willow zone map amendment (CMA 24-01), the Westminster Planning and Zoning Commission criticized the architectural elevations presented by the applicant and asked for additional, clearly differentiated façade options and photographic precedents before the commission will continue formal consideration.
At a work session on the Willow zone map amendment (CMA 24-01), the Westminster Planning and Zoning Commission criticized the architectural elevations presented by the applicant and asked for additional, clearly differentiated façade options and photographic precedents before the commission will continue formal consideration.
Commissioners said the three elevations shown were too similar and amounted to changes in color rather than distinct architectural approaches. One commissioner summarized the response: “I don't like the elevations that I see,” and said the submittal did not align with guidance the commission had given at prior meetings. Commissioners repeatedly said the designs lacked the traditional elements and “character” they had expected and described the current elevations as a “flat box.”
Mark (planning staff) told the commission the session was intended to provide general direction and to let the applicant explain design choices and outreach to adjacent property owners. The applicant told commissioners the architect was unable to attend the meeting and that the renderings were produced to fit a fixed site footprint. The applicant said the architect had been given photographs and the commission’s prior comments, and requested the opportunity to revise the designs.
Commissioners asked for three clearly different façade treatments — not only different color palettes — that reflect the “vibe” the commission has indicated it prefers, and urged the applicant to provide photographic precedents and examples of completed projects. The commission suggested the applicant and architect review existing nearby projects the applicant referenced (including contemporary developments in Loudoun County) and email photographs and precedent images to Mark for circulation to commissioners. The planning staff said it could send design options to commissioners individually (so commissioners could review them without colluding) and collect written feedback to share with the applicant.
The commission also raised questions about rooflines and building height treatments, and emphasized that while the underlying site plan (the box) may not change dramatically, façade articulation and material choices should better respond to previous direction. Commissioners repeatedly requested that the architect provide variations that more closely match the commission’s previously indicated preference for a mix of traditional and urban elements.
Next steps: the commission directed the applicant to return with at least three distinct façade alternatives and photographic precedents, asked staff to circulate materials to commissioners for individual review, and requested a follow-up work session only after the applicant has provided revised materials. No formal vote was taken at the work session.
