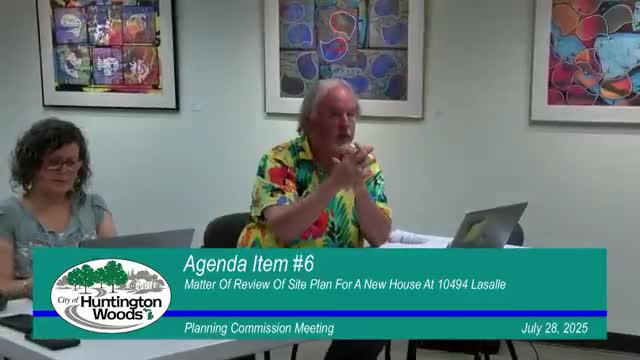Planning Commission approves three residential site plans; as‑built and engineering reviews required
Get AI-powered insights, summaries, and transcripts
Subscribe
Summary
The commission approved site plans for a new house at 10494 LaSalle and two major house renovations/additions after staff confirmed zoning, lot‑coverage and engineer review requirements; review conditions and as‑built survey submissions were noted.
The Huntington Woods Planning Commission approved three single‑family site plans after staff reported that the proposals comply with zoning dimensions, lot coverage and engineering review requirements.
For 10494 LaSalle, owner and builder Gino Smacay of Robshaw Homes presented plans for a new two‑story house on an 80‑by‑125‑foot lot. Staff reported the proposed height (around 25.5 feet), front and side setbacks, and a proposed lot coverage of about 28.22%, all within the R1B zoning limits. After discussion of architectural massing and compliance with the city’s design guidelines, the commission moved to "approve the plans as presented, finding that they meet the appropriate guidelines and requirements." The motion passed on a voice vote.
The commission next considered a large renovation and expansion on Boardman Avenue filed by Pete and Anna Nowak, with Expressive Architecture. Staff said the project qualifies as a "new house" for review because more than half the structure is being renovated. The plan showed required setbacks, a rear-yard depth of more than required minimums, lot coverage well below the 30% maximum, and fenestration consistent with neighborhood character. Commissioners voted to approve the site plan as presented with a finding that it meets required criteria.
Commissioners also approved an addition at 10425 (owner Charles Jackson) that converts an existing screened porch into conditioned living space and retains a large rear yard; staff confirmed that the work was placed under the existing roofline with no change in height and that lot coverage remains within the R1D limits. Jackson acknowledged the work began before permits were obtained; staff noted required follow‑up submittals for the separate garage permit and the required permit review process for as‑built conditions.
For each project staff noted the required city engineer review and the requirement to submit an as‑built survey after construction to confirm compliance with approved grading plans. Public comments at the hearings focused on stormwater and drainage detail; staff said the city engineer’s comments and standard construction notes would be included on the final certificates and that any corrective requirements would be enforced at the completion review.
Votes were carried by voice vote with all commissioners present indicating approval in each case.
