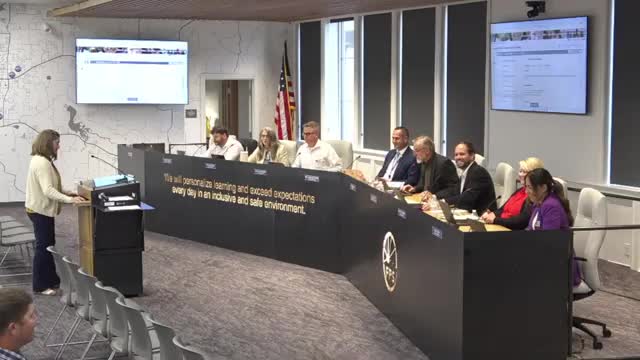Board reviews revised Ramey junior high plan as architects outline traffic, tree preservation and a $103 million estimate
Get AI-powered insights, summaries, and transcripts
Subscribe
Summary
Fayetteville Board of Education architects presented an updated site plan on Oct. 23 for the new Ramey Junior High School that incorporates an additional seven‑acre parcel, changes the building orientation to put athletics on the south end and aims to preserve key tree groves while reworking traffic circulation.
Fayetteville Board of Education architects presented an updated site plan on Oct. 23 for the new Ramey Junior High School that incorporates an additional seven‑acre parcel, changes the building orientation to put athletics on the south end and aims to preserve key tree groves while reworking traffic circulation.
The revised plan, presented by Wes Burgess, vice president and architect for Craft and Tull, showed a mirrored building layout that places the practice field and track on gentler terrain to the south and adds space to conserve significant trees to the north. Burgess said the expanded site also allowed the design team to provide improved campus functionality and “greater flexibility in meeting both current and future educational needs.”
The district’s proposed traffic layout would include a new signal at College, two vehicle entrances (one shared with Ash Street), a proposed three‑way stop on Ash to slow traffic, and a separate bus entrance. Burgess said the circulation is designed as a continuous one‑way loop so queuing for parent pickup and dropoff stays on site; the traffic engineer advised approximately 2,700 feet of queuing length. The plan shows space to stack roughly 12 buses and about 288 parking spaces when event parking is included; an overflow grassy area would be stabilized with grass‑pave to support occasional vehicle use.
The presentation addressed access easements requested by neighboring property owners. Burgess described a reciprocal easement discussed with the adjacent northern property owner (the former Chinese restaurant site) so curbing and driveway alignment could meet both parties’ needs without impairing school operations.
A district construction summary given later in the presentation listed the current construction estimate for the Ramey project at approximately $103,000,000; Craft and Tull said that figure reflects current pricing and allowances for on‑site work and possible city street improvements. Burgess told the board the design team and district remain aligned on the site and that a previously circulated claim—reported publicly that Lake|Flato architects had urged the district to find a different site—was incorrect. “Lake Flato did not urge this [the district] to find a different site,” Burgess said.
During patron participation, Dot Neely expressed concern about cost escalation and asked whether the district had an upper limit for the project. Neely recounted earlier estimates she said were $70,000,000, then $80,000,000 and later $130,000,000, and asked whether taxpayers faced an open‑ended exposure. “Is there any kind of cap for it … because this is our taxpayers’ dollars and it seems really extravagant,” Neely said.
Board members and district staff discussed pedestrian and bicycle access, potential trail connections to the city system and grade constraints. The design team said the plan and local code aim to keep primary emergency lanes at a maximum 10% grade for fire access and that many outdoor teaching areas and key campus routes are being planned for ADA accessibility, including elevator access where required. Hunter Atkinson of the district’s landscape team answered questions about sidewalks, crossings and bike parking and noted additional sidewalk and crossing details will be refined when the large‑scale development submission to the city is prepared.
What happens next: the design team will continue coordination with the city and finalize large‑scale development documents, traffic signal timing and easement language; the presentation signaled continued design work ahead of construction bidding and bond‑funding steps already before the board.
Ending — other notes: Burgess said the team has worked to conserve tree groves and locate outdoor classrooms in accessible locations, and the board asked staff to continue coordination on trail connections, event parking and emergency access.
