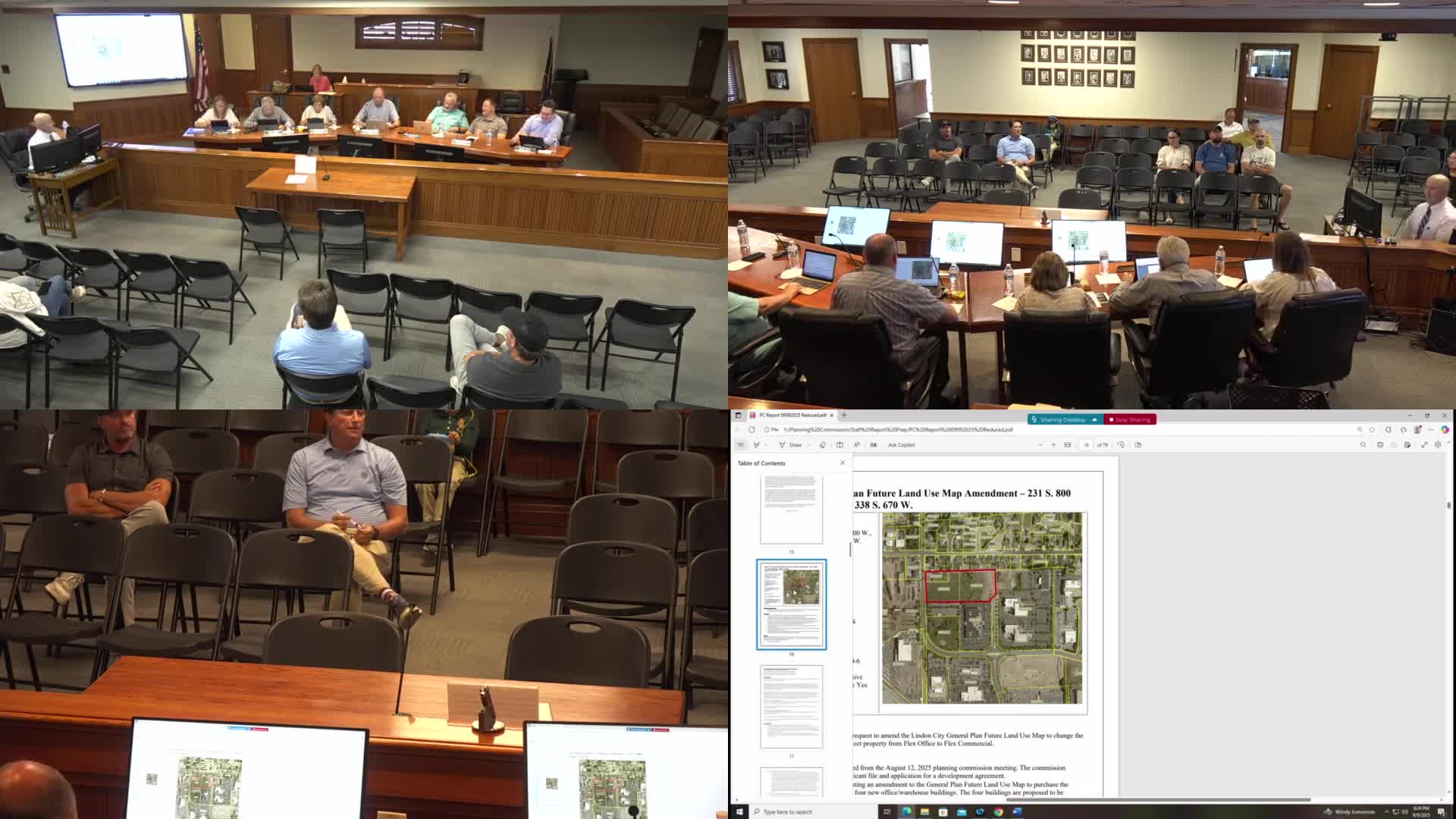Planning commission recommends approval of Westland Development agreement and zoning changes for Canopy Business Park
Get AI-powered insights, summaries, and transcripts
Subscribe
Summary
Linden City Planning Commission unanimously recommended that city council approve a development agreement, a general‑plan amendment and rezoning to allow four office‑warehouse buildings at the Canopy Business Park on 800 West, imposing a 30‑foot setback from residences, a minimum 7‑foot wall and other conditions to limit impacts.
The Linden City Planning Commission on Sept. 9 voted unanimously to recommend that the City Council approve a development agreement, a general‑plan amendment and rezoning for a four‑building office‑warehouse project in the Canopy Business Park on 800 West.
Staff described the proposal as four office‑warehouse buildings totaling about 132,000 square feet to be constructed on three parcels; renderings and a concept site plan were shown to the commission. Michael Florence, planning staff, said the developer proposes two wood/brick buildings (A and B) and two tilt‑up concrete buildings (C and D) with a maximum building height of 35 feet to the top of the parapet. The developer sought a 30‑foot setback from adjacent residential property rather than the city’s typical 40‑foot commercial‑to‑residential setback; staff and commissioners discussed landscaping, lighting and the presence of an existing drainage easement and new trail that limit available buildable area.
Why it matters: the set of actions would change the future‑land‑use designation from flex office to flex commercial, rezone the property from Research and Business to Regional Commercial, and tie development standards to an agreement between the developer and city. Those approvals would allow a mixed office‑warehouse use near an existing residential neighborhood and include conditions intended to reduce light, noise and visual impacts.
Key project and agreement terms
- Project size and uses: the developer plans approximately 132,000 square feet across four pad sites for office, warehouse and light manufacturing uses allowed in the regional commercial zone; staff emphasized permitted manufacturing is limited to uses that “may not produce objectionable noises, odors, or other externalities to the detriment of surrounding properties.” - Materials and design: Buildings A and B are shown as wood construction with black/white brick and wood‑like panels; Buildings C and D are proposed as painted tilt‑up concrete with board‑form finish. - Setbacks and buffering: the commission agreed to a minimum 30‑foot setback from residential property lines (the developer had requested a 30‑foot setback; the code’s usual commercial‑to‑residential transition would yield 40 feet under other circumstances). A minimum 7‑foot masonry or concrete wall will be constructed between the commercial site and the residences. - Lighting and windows: only downlighting is permitted on the north elevations of Buildings A and C, and a photometric study is required as part of site‑plan review to prevent light trespass. The agreement prohibits overhead doors on the north elevations of A and C; overhead doors elsewhere must be glass. The commission added language limiting the north elevation to clerestory windows so that windows would provide daylight without line‑of‑sight into backyards. - Landscaping and trail: trees will be planted every 30 feet along Buildings A and C. The existing neighborhood trail (the Linden Heritage Trail connection) runs along the site; the agreement requires landscaping on both sides of the trail “where applicable” to account for places where the trail abuts an existing fence or other constraint. - Uses excluded: the agreement lists several uses that would be prohibited near residences including convenience/gas service, nightclubs/music venues, amusement parks, golf driving ranges, and certain entertainment/recreation uses. - Phasing and subdivision: the applicant will subdivide the site into at least two lots to allow phased construction; if the subdivision and agreement are not completed, the property’s existing zoning would remain.
Public concerns and staff responses
Residents raised concerns about the rebuilt trail abutting the property, where landscaping space is limited, and asked how the wall and fencing would be handled at the property line. A neighbor also expressed concern about potential dust and noise if certain fabrication businesses were allowed in the buildings and asked about hours and ventilation. Staff responded that the regional commercial zone’s allowed manufacturing uses are limited and must not create objectionable externalities; enforcement and building permits would address specific operations. Developer representatives said they worked with staff on multiple draft versions and that the terms were “doable.”
Commission action and next steps
The commission voted to recommend approval of the development agreement (resolution as referenced in the record), the general‑plan amendment from flex office to flex commercial, and the rezoning from Research and Business to Regional Commercial, all with the discussed staff changes (including a minimum 30‑foot setback and insertion of “where applicable” for trail landscaping). Each motion passed unanimously and will be forwarded to the Linden City Council for final action.
Commissioners asked staff and the developer to refine details during site‑plan review, including the photometric study, wall/fence coordination with existing backyard fences, and landscaping approaches where the trail closely abuts property lines.
