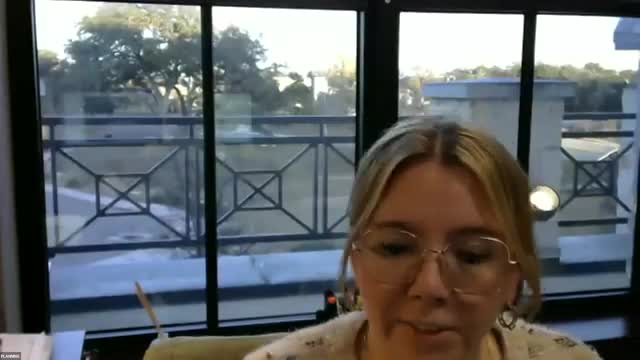Boerne planning staff, developer discuss annexation and rezoning for 727A Johns Road; neighbors raise access and privacy concerns
Get AI-powered insights, summaries, and transcripts
Subscribe
Summary
City of Boerne staff and the applicant for a proposed annexation and rezoning at 727A Johns Road presented plans for duplex development and reviewed next steps; nearby residents raised concerns about traffic, emergency access and privacy.
City of Boerne planning staff and the applicant for a proposed annexation and rezoning on 727A Johns Road reviewed a duplex development plan Tuesday evening and answered residents' questions about access, traffic and privacy.
Francesca Linder, assistant director of the City of Boerne Planning Department, opened the Burning Neighborhood Discussion, a city informational forum, and explained the process for annexation and rezoning requests. She said the annexation petition will be taken to Boerne City Council to accept the petition and set a public hearing, with the council public hearing anticipated Feb. 25; the Planning and Zoning Commission will hold a separate public hearing on Feb. 3.
Daniel Watts, an engineer with Centerline Engineering and Consulting presenting for the owner, identified the site as roughly a six-acre parcel owned by “Mr. Spinelli” and described a proposal to annex the property into the city and rezone it to R3D (duplex residential). Watts said the plan envisions 31 lots that would result in roughly 15 duplex structures, with one lot reserved for a historic home that the applicant proposes to relocate within the tract. "We are maintaining as many of the existing trees on-site as we can," Watts said. He also said the design would widen an on-site drainage area to meet the city’s drainage protection requirements.
Neighbor Keith Watson, who identified himself as a Hampton Way resident, raised questions about density, future use, access points and the effect on existing streets. "I'm in a cul de sac that's no longer a cul de sac that I bought," Watson said, describing concerns about through traffic and narrow neighborhood streets. Watts said the development team has worked through multiple access iterations and intends to use an easement that connects to Johns Road as the primary access. He said emergency access would be provided through the school property and gated with a Knox Box, and a secondary connection to Hampton Way is planned though the right of way currently terminates in a cul de sac.
Watts said the developer originally hoped to use two access points along the commercial frontage but that the adjacent landowner, identified as the Weitzman group, declined to modify the existing access agreement. "Ultimately, that group ... was not interested in modifying that agreement to give us two points of access," Watts said. He added the project team has offered compensation and other options to that owner.
On privacy and design, Watts said lots adjacent to the existing single-family neighborhood will be oriented to front the new internal street to reduce rear-yard impacts. He said the renderings are preliminary and that the developer would consider design adjustments such as reduced windows or frosted glass on units that face existing backyards.
Linder said the BND is an informational meeting and that feedback from this session will be reviewed; any adjustments would be considered before the Planning and Zoning Commission and City Council hearings. She noted a sign with project notice is posted on the property's west fence line and provided contact information for planning staff.
No formal actions or votes were taken at the meeting; the item remains in the applicant review stage with public hearings scheduled as noted above.
