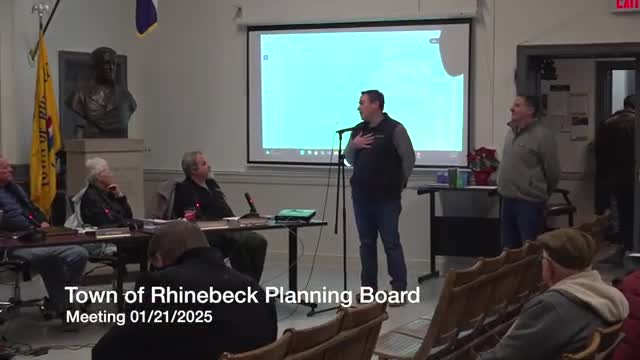Planning board approves Rhinebeck Equine site plan and special use permit with screening conditions
Get AI-powered insights, summaries, and transcripts
Subscribe
Summary
The Planning Board granted site-plan approval and a special-use permit for Rhinebeck Equine (presentation by Pie & Bond) for existing and new on-site improvements including a proposed paddock barn, signage, gravel access road and screening; approval included conditions on screening and site-plan details.
The Town of Rhinebeck Planning Board voted Jan. 21 to approve site-plan and special-use permit applications for Rhinebeck Equine, represented by Pie & Bond, subject to conditions on screening, planting details and final plan revisions.
Ryan Morrison, representing Pie & Bond and the applicant, told the board the proposal covers two categories of work: pre-existing improvements that were not previously recorded on an approved site plan (two shed row barns, a small storage shed, a trailer-parking area and wayfinding signage) and proposed new improvements (a main entrance sign, a 1,080-square-foot paddock barn, a gravel access road and landscaping to screen trailer parking).
Board members and reviewers discussed screening the trailer parking from Route 9 and the nearby historic farmstead. The applicant provided a planting schedule of five cherry laurels and four leatherleaf viburnums, along with plant cut sheets; the board asked that the landscaping plan show species, sizes at installation and long-term maintenance responsibilities. HayPack (historic reviewer) had raised concerns about trailer parking in front of the historic parcel; the applicant and the board agreed the parking is an existing condition and must be screened.
After review of a site-walk report and submission revisions, the planning board found the proposed site plan consistent with town standards for a special-use permit, approved the application dated March 8, 2024 (with revisions noted), and authorized the chair to stamp and sign the site plan subject to satisfactory completion of three conditions listed in the approval resolution. The board authorized staff to issue the approval resolution to the applicant and to notify building and zoning enforcement officers that permits may be issued once conditions are met.
The approval requires the applicant to finalize the planting and screening plan, respond to HayPack comments regarding the historic farmstead, and submit final site-plan sheets showing the revised entrance, parking dimensions and any required sight-distance improvements for Route 9. The board recorded its approval by voice vote.
Next steps: Applicant to submit final drawings, satisfy the three approval conditions and request the chair to sign plans; building permits may follow when plans conform to the approved site plan.
