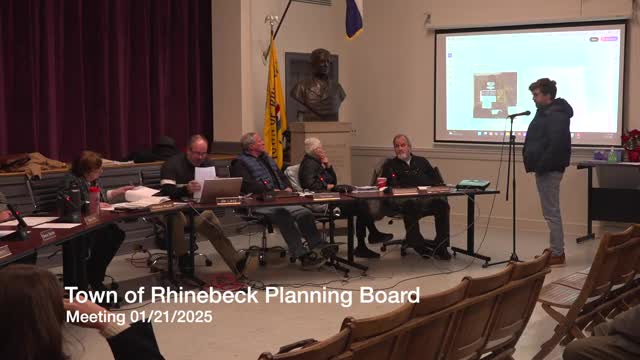Planning board accepts site-plan submission for 10 Charles Street, schedules public hearing
Get AI-powered insights, summaries, and transcripts
Subscribe
Summary
The Town of Rhinebeck Planning Board accepted a site-plan submission for work already completed at 10 Charles Street, a property listed on the National Register of Historic Places, and scheduled a public hearing in February while referring the application to technical reviewers.
The Town of Rhinebeck Planning Board accepted an application for site-plan review of work already completed at 10 Charles Street and scheduled a public hearing for February, the board said at its Jan. 21 meeting.
Board staff said the work at 10 Charles Street includes installation of a retaining wall, patio and landscaping; masonry work and a new basement door; installation of an EV charger; and replacement of front and mudroom doors. The property is listed on the National Register of Historic Places, prompting a request for additional documentation and referrals to technical reviewers.
The board noted the application shows more post-construction work than had been discussed at a prior pre-application meeting. A staff member told the board some forms and the site plan should be updated to reflect the added exterior doors, the basement rework and the landscaping above the retaining wall.
The board asked the applicant to obtain a letter from the town highway superintendent about retaining-wall locations near the road and to provide a planting plan showing species, sizes and placement. The planning board also asked staff to forward the application to the Conservation Advisory Board (CAB), the Historic Advisory Committee (HayPak/HayPack), county planning, and the town highway superintendent for review, and to schedule the public hearing in February.
The planning board classified the application as a Type II action for coordinated environmental review and authorized the chair to sign the site plan upon applicant satisfaction of listed conditions. The board instructed staff to provide the applicant with next steps, including permitting requirements and a reminder that construction details must match materials approved by the planning board for final certificate of occupancy review.
The board did not adopt any demolition or alteration of historic designation at the meeting. Further hearings and technical reviews were scheduled to follow the Feb. public hearing.
What happens next: The applicant must supply the requested follow-up materials, staff will circulate the application to the listed reviewers, and the board will hold the public hearing in February before making any final decisions.
