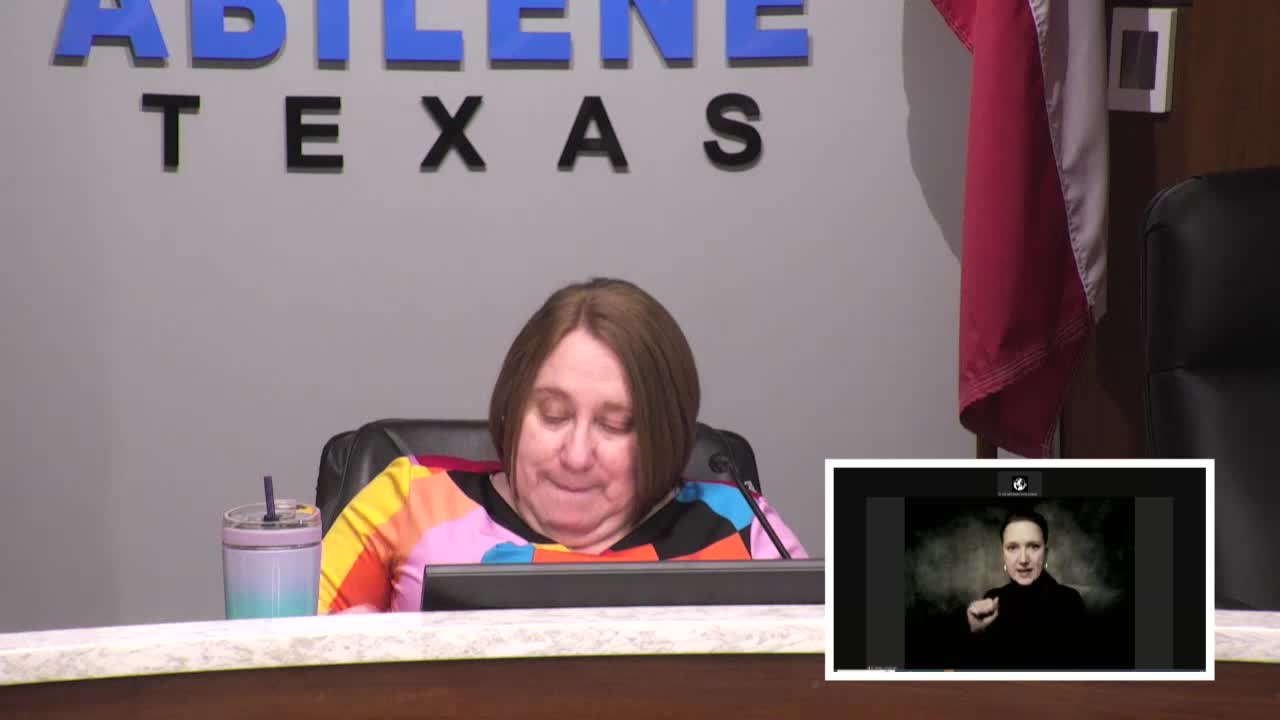Abilene details accessible design, timeline for two new recreation centers
Get AI-powered insights, summaries, and transcripts
Subscribe
Summary
City staff told the Mayor—s Advisory Board for People with Disabilities that two bond-funded, single-story recreation centers at Cesar Chavez (Sears Park) and G.V. Daniels will be built to 2021 IBC accessibility standards, include small satellite libraries, and are expected to open in spring 2026 after about 12—14 months of construction.
City of Abilene parks staff presented detailed accessibility features, programming plans and a construction timeline for two new recreation centers funded by the 2023 bond.
The most immediate project, the Cesar Chavez Recreation Center in Sears Park, is "estimated to be 12,294,000" and is planned as an approximately 27,000-square-foot, one-story building, Leslie Andrews, director of parks and recreation, told the board on Jan. 14. Andrews said both centers follow the 2021 International Building Code and are designed to be single-story to avoid elevators and stairs.
The design places accessible parking and routes at both main entrances, with van-width lanes and pole-mounted signage. "All of the parking, ADA parking, entrance ramps, on ramps, curb entrances, 36 minimum, slope. All of those things are part of the parking lot, are in the design according to, standards," Andrews said. She added that doorways are a minimum of 36 inches and restroom and kitchen counters are designed to be accessible.
Why it matters: the centers aim to replace older rec centers that were incrementally expanded and often had awkward circulation and multiple unmonitored entrances. Board members and staff framed the projects as an opportunity to provide more usable, safer facilities for people with mobility, hearing and vision disabilities.
Supporting details and features - Both buildings are single-story, roughly 27,000 square feet, and will follow the 2021 International Building Code (IBC), Andrews said. G.V. Daniels is the same building plan as Cesar Chavez; its lower cost estimate stems from less earthwork at that site. - Interior finishes: vinyl tile in common areas, carpet tiles in some classrooms, and resilient sports flooring in gyms and fitness rooms. The gym will include a walking track (three lanes) around the court. - Accessibility specifics: "The restrooms, the single public restroom is TOS compliant..." Andrews said; counters, sinks and millwork are designed for accessibility, and bleachers in the gym will meet accessible design requirements. When asked about signage, Andrews said, "Yes. There will be braille." - Programming and spaces: both centers will include a roughly 1,500-square-foot satellite library; staff said that borrowing materials and limited computer access are planned at each location. Room reservation policies (for rentals such as parties) have not been finalized and will go to the parks and recreation board, then to city council.
Schedule and project team Andrews said a pre-construction meeting took place the day before the board meeting and that construction "should begin this week and is anticipated to take 12 to 14 months. So we're looking at opening in the spring of 2026." Colin Parkhill, the project architect, was in the audience to answer technical questions about code compliance and alarms.
Questions from board members addressed braille signage, strobe and notification systems for the deaf and hard of hearing, and the inclusion of a walking track and larger floor plate for program flexibility. Andrews and Parkhill said compliance with NFPA and IBC standards is built into the design and that the project team will confirm details such as automated external defibrillator (AED) placement with the city's risk department.
What remains to decide: room-rental procedures (parks board and city council review), exact staffing and reception plans, and the final artwork/landscape grading differences that affect G.V. Daniels— cost estimate.
The board praised the designs and asked staff to continue providing updates as construction begins.
