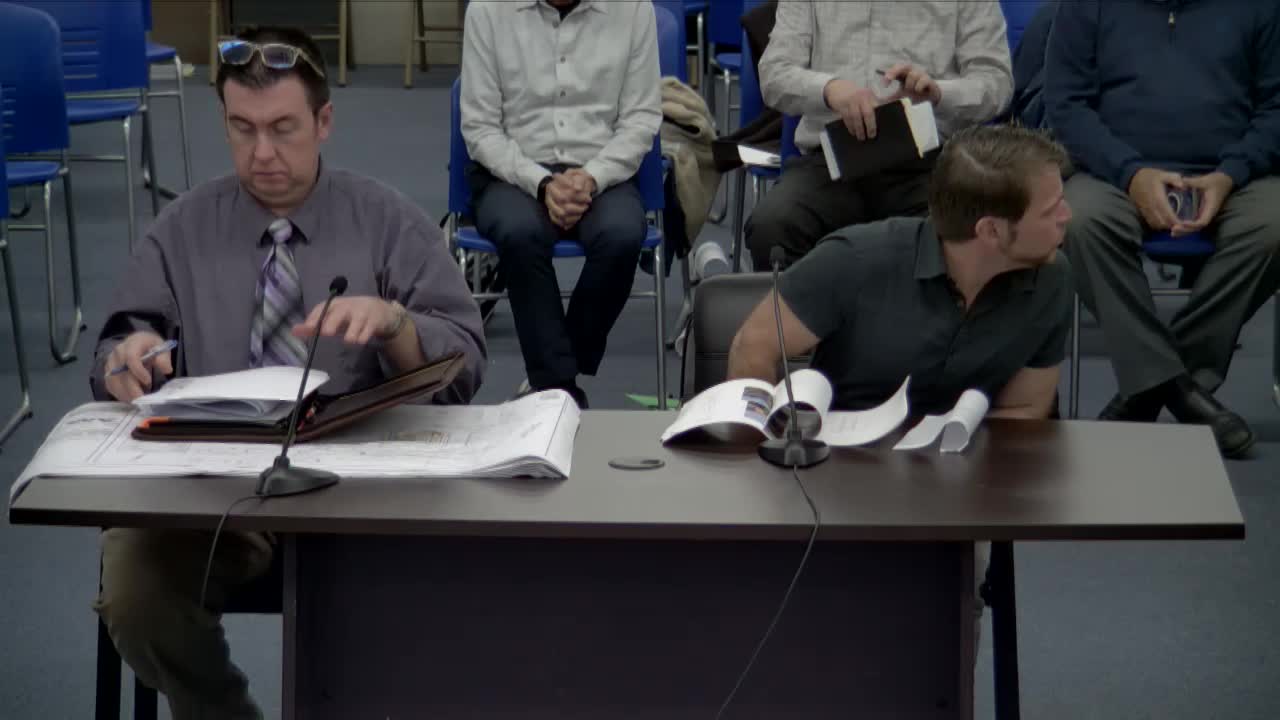Brady Sullivan outlines Panera, coffee shop and storage redevelopment at former Kmart plaza; planning board grants several waivers and asks for more landscaping
Get AI-powered insights, summaries, and transcripts
Subscribe
Summary
Brady Sullivan presented a redevelopment plan for the former Kmart plaza that adds a Panera restaurant, small coffee pad and self‑storage buildings, reducing impervious area and adding landscape islands. The board granted several technical waivers but continued final approval to allow follow‑up on landscaping and engineering comments.
The Hooksett Planning Board heard a commercial redevelopment proposal on Jan. 23 from Brady Sullivan Properties and its consultants to convert the former Kmart plaza area into a redevelopment that includes a 3,200 sq. ft. Panera bakery‑cafe with drive‑through, an 833 sq. ft. coffee pad, and approximately 13,500 sq. ft. of non‑climate‑controlled self‑storage across three buildings.
Consultants said the plan reduces about 46,000 square feet of impervious area versus current conditions, adds landscaped islands and street trees, and ties into existing water and sewer. The application maintains existing access points to Hooksett Road and Londonderry Turnpike and adds internal realignment to create a boulevard entrance and better stormwater treatment. The developer also agreed to two 30,000‑gallon cisterns to improve local firefighting capacity where none currently exists.
“Part of the improvements are to make more of a boulevard style entrance,” the applicant’s engineer said, describing proposed street trees, islands and a narrowed paved entrance area to Londonderry Turnpike. The team said the site’s closed drainage system will be retained with minor realignments and water will still discharge to the existing northerly basin after treatment and infiltration measures.
Planning board members voiced consistent concerns about landscaping depth and the appearance of the long back facade of the existing plaza. Members requested more interior parking islands and more foundation plantings to break up blank building facades. The applicant said it had maximized landscape where possible around existing building doors and functional areas and agreed to evaluate removal of a small number of parking spaces to accommodate additional interior islands.
The board granted waivers for several technical items on the applicant’s checklist (scale of some drawings, existing fixture lighting plan and a soils exhibit) and approved a landscape‑buffer waiver tied to the existing condition along the Londonderry Turnpike frontage (applicant will provide equivalent effective buffer given right‑of‑way takings for the DOT project). The board and applicant also agreed to change the color of storage‑building garage doors that face the northern street frontage to a less visually prominent color per board request.
Members agreed to continue the application to the next meeting so staff and board members can review full‑size color plans and confirm planting lists, interior island placement and a small set of design details. The planning board also recorded impact‑fee calculations and asked for final confirmation of compliance with the town’s architectural standards for commercial buildings before final approval.
No final site‑plan approval was granted at the Jan. 23 hearing; the board left the public hearing open and requested an updated landscape plan and final engineering answers to fire‑department comments and snow‑storage/maintenance details for a future vote.
