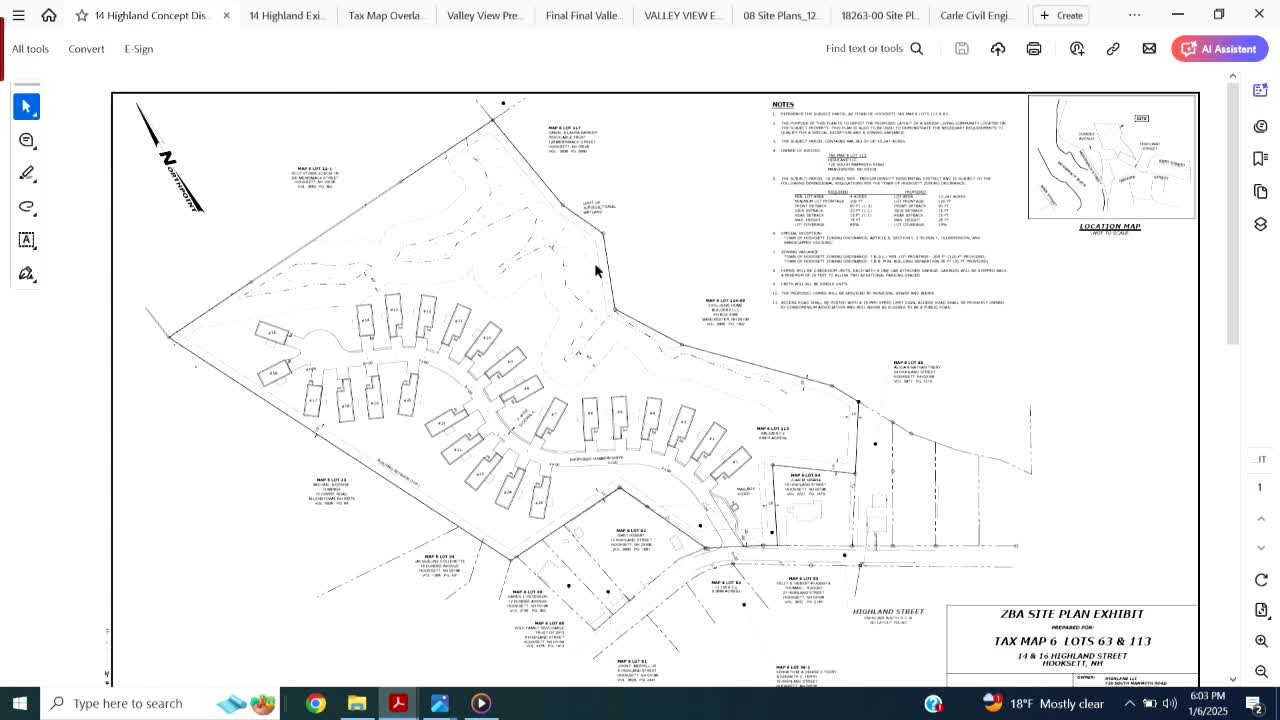Hooksett planning board says Highland Street parcel suitable for 55-plus homes; developers to seek zoning relief
Get AI-powered insights, summaries, and transcripts
Subscribe
Summary
The Hooksett Planning Board told the Zoning Board of Adjustment it views a Highland Street site as appropriate for a 55-plus detached single‑family subdivision while noting required variances will still be handled by zoning; developer said final engineering will follow ZBA action.
The Hooksett Planning Board on Jan. 23 said it considers a parcel on Highland Street appropriate for an age‑restricted (55-plus) detached single‑family development, after a conceptual presentation by the applicant and a site walk.
At the meeting, Joe Wickerd of Northpoint Engineering described an application before the Zoning Board of Adjustment that seeks a special exception for elderly housing and variances related to frontage and separation. He told the board the project would place 25 single‑family ranch‑style homes on about 10.25 acres with roughly 120 feet of frontage and municipal water and sewer already stubbed to the site.
“Currently, we have an application that sits in front of the zoning board of adjustment. It's a 2 part application. We have a special exception for, an elderly housing or over 55 development project. And then we also have a couple of variance counts for inadequate frontage and, reduced separation,” Wickerd said.
Developer David Givinol (listed as owner/principal) said the plan was revised after earlier feedback; the 55‑plus designation enables higher density and relaxes some roadway requirements. Board members who attended the site walk said seeing the property in the field helped them envision the layout and led to questions the applicant said it could address in engineering. Several board members raised wetland‑buffer and driveway sight‑distance points that will be refined if the zoning board grants relief.
Planning Board member Jim Sullivan moved that the board indicate the location is appropriate for 55‑plus development; the motion was seconded and the board voted in favor. The board’s recommendation is advisory to the Zoning Board of Adjustment; if ZBA grants the special exception and any necessary variances, the applicant said it will return with engineered plans that may adjust unit placement, driveway lengths and some unit footprints to meet setbacks and wetland buffer constraints.
The applicants acknowledged they will need zoning relief for structure separation set at 35 feet under the town ordinance but proposed 20 feet in their concept; Wickerd said those dimensions could change after detailed design and that they could combine units or change orientations to stay within allowed density if required.
The board’s opinion does not replace the ZBA process. Planning board members emphasized the concept was nonbinding and many technical details — driveway grading, wetland setbacks, stormwater and final sight lines — remain to be resolved during engineering and required permitting.
The developers left the meeting saying they would take the board’s feedback to the zoning hearing and return with final engineering if zoning relief is granted.
