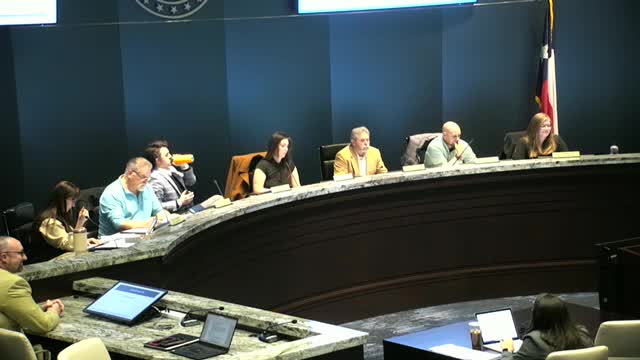TELUS Group outlines "Shirley Farms" master plan, including 65-acre working organic farm
Get AI-powered insights, summaries, and transcripts
Subscribe
Summary
TELUS Group presented a concept for "Shirley Farms," a roughly 1,000-acre master-planned community in Anna featuring an agrihood model, two amenity centers, a 65-acre working organic farm and entitlements for about 3,000 single-family homes.
TELUS Group representatives presented a design and vision for the Shirley Farms master-planned community at the City of Anna Planning and Zoning Commission meeting on Jan. 6, 2025.
TELUS described Shirley Farms as an approximately 1,000-acre development with entitlements for roughly 3,000 high-quality single-family homes, a 150-acre open-space network including a central sweeping green, two amenity centers, and a 65-acre working organic farm with agritainment programming. The developer said the farm will be integrated into community programming with an on-site farmer and events such as farmers markets and educational classes.
TELUS representatives emphasized an "agrihood" and wellness-driven approach, calling for varied lot sizes, strict architectural standards, rental restrictions, extensive trails, and a deliberate connection into downtown Anna via Seguer Park. The presentation said Shirley Partners (the landowner) would retain about 70 net acres for potential future mixed uses.
The presentation was introductory; commissioners and staff did not take formal action on Shirley Farms at the Jan. 6 meeting. TELUS presenters took several technical questions about phasing and first-phase location; the company said the initial phase would be on the north side near the main entry, and described programming and lifestyle management models used in its other DFW master-planned communities.
Key details presented by TELUS Group: - Approximate site area: 1,000 acres. - Entitlements: approximately 3,000 single-family homes (developer-stated entitlement figure). - Open space: about 150 acres, including a central green. - Farm: a 65-acre working organic farm with agritainment components and an on-site farmer. - Amenities: two distinct amenity centers and an extensive trail system. - Civic components: a site reserved for emergency services and a water tower; coordination with North Independent School District on an elementary school site.
No votes or formal approvals occurred; the presentation was scheduled as part of the commission's work session and was followed by questions from commissioners about phasing and site layout.
