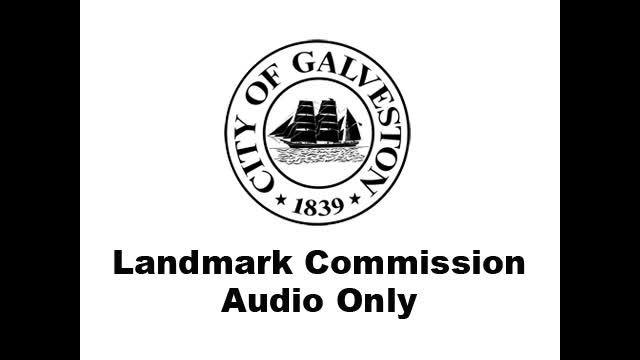Landmark Commission approves rooftop terrace and demolition of condemned interior garage at 100 Mechanic
Get AI-powered insights, summaries, and transcripts
Subscribe
Summary
The Galveston Landmark Commission approved a certificate of appropriateness to remove a condemned three‑level interior parking garage at 100 Mechanic, convert the space to surface parking and storage, and add an accessible roof terrace (including a proposed drop‑in pool), subject to staff conditions.
The Galveston Landmark Commission on Jan. 6 approved a request to demolish an existing condemned three‑level interior parking garage at 100 Mechanic and to construct a surface parking area, storage space and a rooftop terrace on the building's west annex, with approval conditioned on the staff recommendations in the commission’s report.
Staff said the work is limited to the west annex of the building and not the main historic façade. The staff report noted the rooftop terrace has existed on the property for several years, that the proposed rooftop addition is set back from the primary façade to minimize visibility, and that a pedestrian sight‑line study provided by the applicant shows the terrace would be beyond sight lines for pedestrians on the south side of Mechanic Avenue C. Staff recommended approval with specific conditions, including that exterior modifications conform to the materials and placement shown in attachment A of the staff report.
David Watson, the project architect, described the existing garage as a three‑level parking structure that has been condemned for two years. "It's been condemned for 2 years," Watson said, adding the structure was compromised after flooding during Hurricane Ike, with concrete columns deteriorated and steel severely rusted. Watson said the owner evaluated rebuilding the structure but determined demolition and a surface parking solution was less costly. He also described the proposed rooftop terrace and pool and said, "We're also making the roof terrace accessible to wheelchairs, which the existing roof terrace has never been." Watson said the proposed pool would be a dropped‑in pool similar to one previously constructed on a Frost Bank roof.
Additional work described by the applicant includes infilling several rear garage door openings with concrete masonry unit (CMU) and brick veneer to match existing masonry, installing two new pedestrian egress doors for fire exits, repairing displaced brick and relacing failing grills in galvanized metal, and replacing a rusted electrical‑room door. The staff report noted that the rooftop portion is set well back from the primary facade and that the proposal generally conforms to the design standards for the district.
The commission opened public comment and, with no members of the public speaking on the item, commissioners moved to approve the case with the staff conditions. The motion passed; the transcript records the motion as approved but does not include a roll‑call tally.
The approval includes the standard staff conditions listed in the staff report and the site‑specific requirement that exterior materials and placement conform to the submitted attachment A, and that the rooftop visibility remain minimized as documented in the applicant’s pedestrian sight‑line exhibit.
