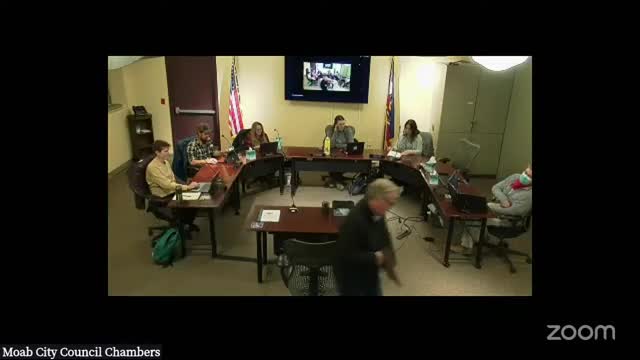Commission approves Whitman special‑exception landscaping request at 214 Tuscher Street
Get AI-powered insights, summaries, and transcripts
Subscribe
Summary
The Planning Commission approved Planning Resolution 08-2024 on Dec. 12, granting a special-exception for landscaping at 214 Tuscher Street to allow a slightly higher front‑yard hard-surface percentage tied to an attached ADU expansion and driveway adjustments.
The Moab City Planning Commission approved Planning Resolution 08-2024 on Dec. 12, granting a special‑exception to landscaping standards for property at 214 Tuscher Street (the Whitman request). The resolution allows a modest exceedance of the city’s front-yard hard-surface limit to accommodate an attached accessory dwelling unit (ADU) and necessary parking.
City staff said the property’s existing front-yard hard surfacing measured about 38%, exceeding the 30% threshold used in the current landscaping standard; the special exception would allow the existing condition to remain where it conflicts with the 30/70 landscape-to-hardscape rule. Staff noted the site is an existing-built condition and the requested changes are tied to an ADU that does not expand the building footprint into new landscaped areas.
Corey Shirtleff, city staff, explained the background: many older Moab lots were not laid out for the 70/30 standard that the city’s landscape rules assume, and infill and ADU conversions can create a “pinch point” where required off-street parking, driveway widths and existing hardscape conflict with the ordinance. Shirtleff told commissioners staff is considering administrative thresholds and adjustments to the landscape code so similar cases that remain within typical driveway widths (for example a 22-foot curb cut) would not always require a special exemption.
Commissioners discussed practical details: common driveway cuts of 12 to 22 feet, the ADU being attached and in the existing footprint, and the proposal’s intention to avoid paving the entire front yard while allowing reasonable off-street parking. Commissioners said the request was logical given the lot’s constraints. Miles Lofton moved to approve Resolution 08-2024; Mikkel Layton seconded the motion and it passed unanimously.
Staff will hold final platting and building-permit releases until any required demolition or modifications (e.g., removal of sheds or reconfiguration of a carport to meet setbacks) are completed and inspected. The resolution includes conditions of approval requiring recordation of any agreed easements and the completion of required site adjustments before the plat is released for recording.
