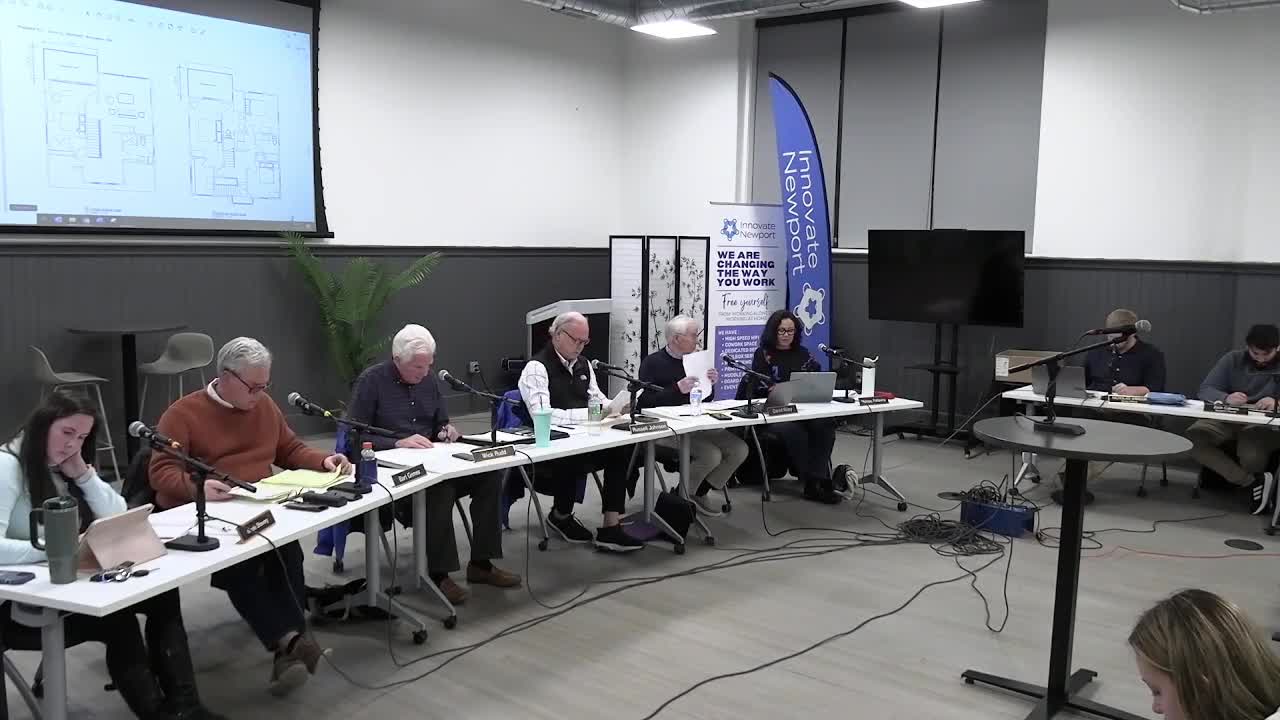Zoning board approves restoration, carriage‑house and pool at historic 533 Bellevue with noise and stormwater conditions
Get AI-powered insights, summaries, and transcripts
Subscribe
Summary
The Newport Zoning Board unanimously approved Mark and Ida Aramley’s plan to restore the historic Ivy Tower at 533 Bellevue Avenue, add an attached carriage house, repair/replace a pool and rebuild a south porch after negotiations with nearby condo owners produced conditions for screening, quieter equipment and a stormwater plan.
The Newport Zoning Board of Review on Jan. 27 unanimously approved a package of variances and special‑use permits that will allow Mark and Ida Aramley Trust (2021) to restore and adapt the historic house at 533 Bellevue Ave., add an attached carriage house and replace an in‑ground pool.
The board granted variances for existing side‑yard infringements, approved a third‑floor addition that exceeds the 35‑foot cap, and allowed a modest increase in lot coverage from 8.8% to 13.2% (11.2% allowed) on the condition the applicants implement screening, upgrade condenser equipment for sound reduction and provide a stormwater management plan before a building permit is issued.
The applicants and their architect described Ivy Tower as a historically significant Tudor‑style house with a slate roof and extensive wood and masonry deterioration; the applicants said stabilization and preservation work is estimated at roughly $2.5 million. Because the existing house and site predate the modern zoning map and are narrow relative to R‑60 standards, the proposal requires several dimensional exceptions to restore and reconfigure features including a south porch and an attached carriage house to provide modern garage/storage capacity.
Attorney Michael Lynch, who had filed an objection on behalf of two Sunny Lee condominium owners, told the board his clients and the Aramleys reached an accommodation before the hearing. The applicants agreed to upgrade the HVAC condensers to low‑sound models, to add sound‑resistant screening around the equipment and to plant additional evergreen screening along the north property line to protect the condominium units. The parties also agreed the applicant will submit a stormwater management plan tied to the building permit so site drainage is resolved before construction begins.
Architect Daniel Herkenrother said the carriage house footprint and connector were sized to be visually subordinate to the main house and that the carriage‑house-to‑main‑house ratio falls below comparable nearby properties. The Historic District Commission reviewed the design through its pre‑application design‑review process and later recommended the version labeled “option 2” for the rear porch restoration; the HDC voted 7–0 in favor of the HDC application, and HDC comments informed the design submitted to the zoning board.
Board members cited the house’s preexisting site constraints — an undersized lot, an existing house that already crosses setback lines and the property’s architectural significance — in concluding the limited variances were the minimum needed to restore the home and permit reasonable use. The board also noted several direct abutters who submitted letters of support or conditional support after on‑site discussions.
The board’s approval is conditioned on the project being started and substantially completed within 12 months (or a zoning officer‑approved extension), payment of outstanding public‑notice invoices before recording, installation of evergreen screening on both sides of the property to the satisfaction of adjacent owners, upgrading and soundproofing of HVAC condensers on the southern side, and submission of a stormwater management plan prior to issuance of a building permit. The motion to approve passed 5–0.
The board and applicants agreed the goal is restoration and stabilization of the historic structure while adding a carriage‑house garage that meets modern needs without substantially changing the neighborhood’s character as viewed from Bellevue Avenue.
