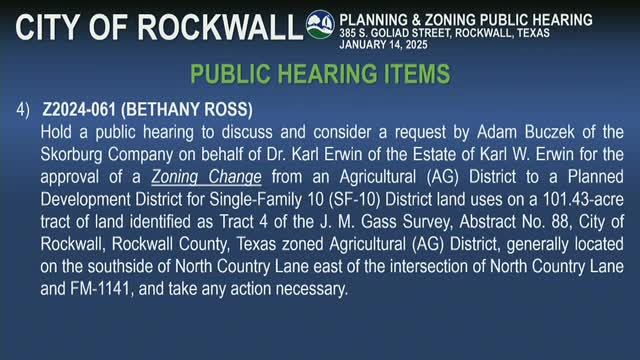Rockwall planning commission tables 101‑acre Irwin Farms rezoning after residents raise lot‑size, traffic and drainage concerns
Get AI-powered insights, summaries, and transcripts
Subscribe
Summary
The Rockwall Planning & Zoning Commission on a unanimous vote tabled consideration of a rezoning request for a 101.43‑acre tract known as Irwin Farms after residents and commissioners raised concerns about lot sizes, traffic and drainage.
The Rockwall Planning & Zoning Commission on a unanimous vote tabled consideration of a rezoning request for a 101.43‑acre tract known as Irwin Farms after residents and commissioners raised concerns about lot sizes, traffic and drainage.
The applicant asked the commission to approve a planned development (PD) rezone to allow 203 single‑family lots (a gross density the applicant described as 2.00 dwelling units per acre) on land south of North Country Lane and east of FM 1141. The developer presented a concept plan that would include five lot types, 22.4 percent open space (29.15 acres noted on the concept), 8‑foot concrete trails along major frontages and internal walk connections, and a mix of architectural standards including a 100 percent masonry requirement and a minimum house size the applicant said would be 2,800 square feet.
The proposal would require several deviations from the city's standard street and alley requirements, the applicant said, including narrower back‑to‑back street widths adjacent to park/open space in exchange for added parallel parking and trail improvements. The developer also told the commission Atmos Energy currently holds a blanket easement across the site and estimated relocating that easement could cost about $1,000,000, a cost the applicant said the project would absorb if the commission and council approved the PD.
City staff told the commission the concept does not fully conform to the comprehensive plan's district strategy for the area, chiefly because the plan calls for a mix of "medium to larger size lots." Staff noted most of the proposed lots are 72 or 82 feet wide and said staff had suggested a stronger amenity center if density exceeded 2.0 units per acre. Staff reported sending 125 mailed notices within 500 feet of the site and said it had received 20 notices in opposition and 9 in favor; staff also said one favorable notice was from the property owner and five additional favorable notices could not be verified in city records.
Several nearby residents who spoke during the public hearing urged the commission to require substantially larger lots. Zach Lewis (820 Klim Road) said the surrounding properties are largely multi‑acre lots and asked the commission to require lots closer to one acre. Other neighbors described a rural character they feared losing, higher traffic on narrow local roads and past drainage and erosion problems tied to nearby developments.
Two residents, Stan Javis and Melba Jeffers, who said they live in a nearby subdivision developed by the same builder, described recurring flooding and erosion issues in their neighborhood and told the commission their HOA paid roughly $40,000 for repairs after they say drainage structures did not perform as expected. The developer responded that the Ridgecrest subdivision had been accepted by the city in 2018 and that the company had worked with city staff and contractors to reduce an initially higher repair estimate down to about $40,000, and that the developer believed the earlier work met the city's acceptance criteria.
Commissioners debated the application at length. Several commissioners said the proposal's numerical density (2.00 units per acre) met the comp plan's gross density threshold for low‑density residential uses, but others said the plan did not meet the district strategy's guidance on lot mix because the proposal places most lots under the 100‑foot mark the commission described as a practical definition of "medium to large" in this area. Commissioners also discussed traffic capacity on North Country Lane and adjacent collectors and whether off‑site infrastructure work (sewer upgrades, right‑of‑way dedications) should be a gating condition for approvals.
After discussion the applicant asked to delay the item to refine the plan; the commission voted 7‑0 to table consideration of Case Z2024‑061 to the regular meeting scheduled four weeks later (February 11). The developer said a table (rather than a denial) would allow them to pursue revisions and additional follow up with staff.
Votes at a glance: The commission also approved several other routine zoning and permit items during the same meeting. The commission approved a zoning amendment to allow a house of worship by specific use permit in PD‑50 (Case Z2024‑082) 7‑0; approved a specific use permit for residential infill at 178 Lynn Drive (Case Z2024‑064) 7‑0; and approved a fence‑standards exception (MIS2024‑020) 7‑0. Earlier consent items were approved 7‑0 as well.
What happens next: The applicant and staff will use the tabling period to address the commission's concerns and may return with revised lot mixes, additional amenity or street‑section information, or further engineering clarifications about off‑site sewer, water and the Atmos easement relocation. The tabling motion sets the matter to the commission's next regular meeting on Feb. 11 for further consideration.
