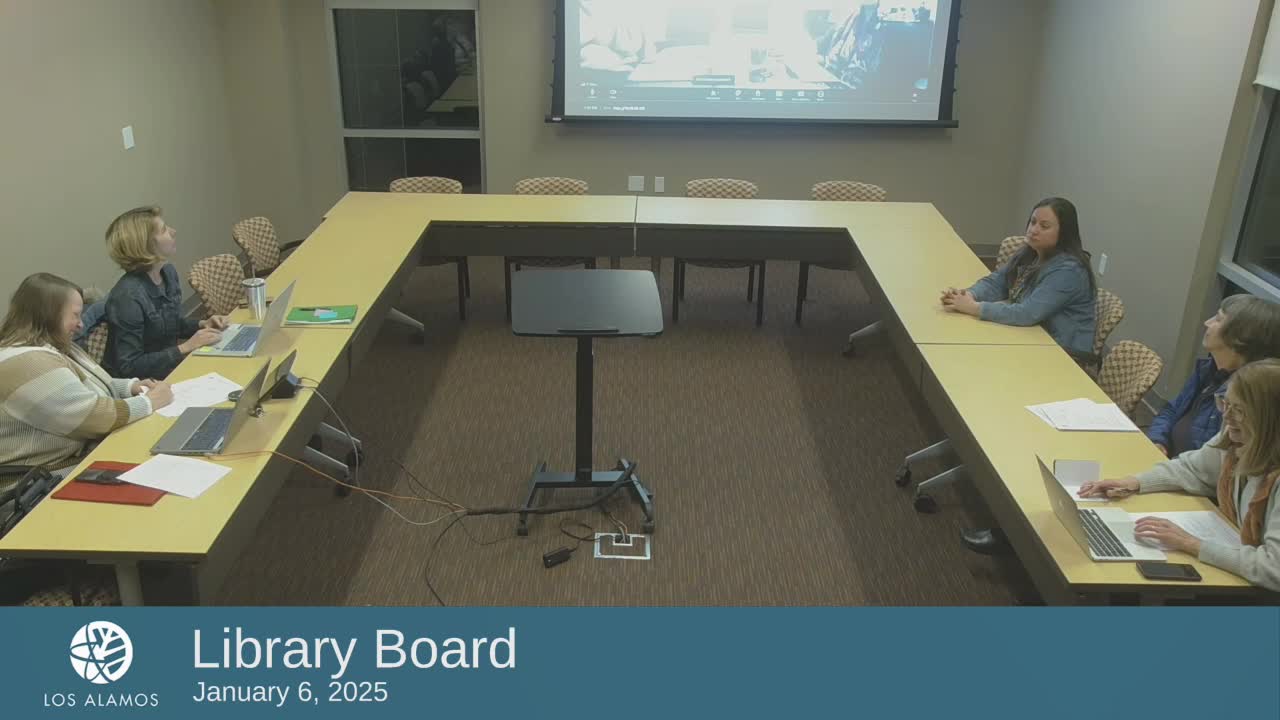Architects present outdoor classroom design for Mesa Public Library; public feedback, budget are next steps
Get AI-powered insights, summaries, and transcripts
Subscribe
Summary
Designers presented two canopy-and-seating concepts for an outdoor classroom between Mesa Public Library and the Betty Ehart Senior Center. The committee was asked to gather public feedback; designers estimated Concept A at about $415,000, above the project's current $100,000 allocation.
Designers for an outdoor classroom to sit between the Mesa Public Library and the Betty Ehart Senior Center presented plans and two canopy options during a Library Board meeting; board members and residents were asked to provide public feedback before a final design and budget are set.
The project, described by Kaye Lim of Lloyd and Associates Architects as “an outdoor classroom located between the library and the senior center,” is intended as a flexible, lightly developed covered performance and program area that would seat 30 to 50 people using a mix of fixed and movable seating. Gwen, a library staff member, said the board and staff will solicit comment cards, displays in library lobbies and a survey to gather public opinion within the next week.
Architects Wayne Lloyd and Kaye Lim presented a sloped-site design that follows an existing sidewalk contour and keeps the platform nearly level with the sidewalk to reduce ADA ramp needs. Lloyd said the built-in fixed seating is designed to “at least hold at least 30 people,” with additional capacity provided by movable furniture or blankets on a decomposed-granite front area. The plan includes a small storage shed for folding chairs and tables, relocation of a trench drain and modest grading to redirect water away from the stage area, and removal of one dying ponderosa pine identified by the designers.
Designers showed two canopy concepts. Concept A uses custom metal "tree" posts with tensile fabric stretched among them; architects estimated that concept at about $415,000 and said it is the more expensive, customized option. Concept B is a simpler canopy that the team said would likely be roughly 10% less expensive. The designers noted the cost estimate is conservative given recent construction-price volatility since the pandemic and cautioned that the $415,000 total exceeds the original small-project allocation for the work.
Other project details raised in discussion: - Site and stormwater: The site contains a bioswale/trench drain that currently channels runoff; the design will relocate drainage around the platform and requires a tree survey and minor grading to confirm impacts on existing vegetation. - Power and outlets: The platform is planned to receive power from the library for speakers or a movie screen; architects said outlets could be placed in an 18–20 inch perimeter wall and that power to seating areas is feasible for additional cost. - Lighting and hours: The team did not include permanent canopy lighting in the estimate. They estimated basic lighting could cost roughly $10,000–$20,000 depending on scope; board members said lighting should be evaluated for safety without creating nuisance illumination. - Restrooms: A dedicated restroom was not included in the designers’ cost estimate; the team said a restroom could be added later as a phase 2 item if the public requests it. - Maintenance and durability: Designers said tensile shade fabric is water-repellent and typically lasts 10–15 years absent major hail or storm damage; staff said shade sails could be removed for winter to extend life.
Gwen told the board staff would post displays at Mesa and White Rock lobbies and send a survey to collect public input; she said comment panels and staff availability at outreach events are planned. Board members discussed next steps, including reviewing funding with the community services director and, if needed, presenting the project during upcoming county budget hearings.
The presentation drew questions about noise, ADA circulation and cost; designers and staff said they will refine grading, perform a tree survey and return with a revised cost and scope. No formal vote or contract award occurred; the session served as a design presentation and public-comment opportunity.
Ending: Designers will revise plans to reflect public feedback and site-survey results; the board and staff said they will pursue funding options and present a refined scope and cost estimate at a future meeting where the board could consider formal approval or a budget request to county leadership.
