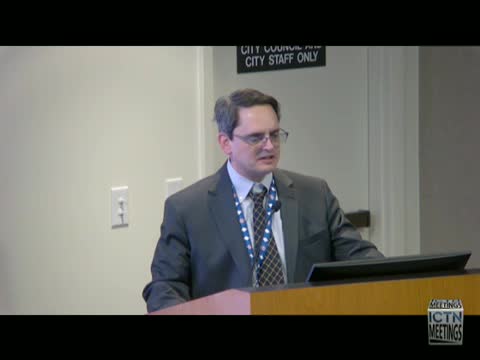Commission staff endorses comp‑plan change for 4105 Esthers Road; zoning variances and low commercial percentage remain sticking points
Get AI-powered insights, summaries, and transcripts
Subscribe
Summary
Planning staff recommended approval of a comprehensive‑plan amendment for a proposed mixed‑use development at 4105 Esthers Road but recommended denial of the companion zoning/site plan because the project provides roughly 3.9% commercial area versus the 10% the ordinance requires for mixed use.
Planning staff told the Planning and Zoning Commission on Jan. 6 that it supports a comprehensive‑plan amendment for 4105 Esthers Road but opposes the associated zoning/site plan because the project does not meet the ordinance threshold for mixed use.
The item (case 2024‑412‑CP; companion zoning case 2023‑110‑ZZ) would change the property's future land use designation from regional commercial to community village to allow a mixed‑use redevelopment proposed at the southwest corner of Walnut Hill and Esthers Road. Staff said the applicant is proposing two buildings — a primary multifamily/mixed‑use building and a standalone commercial building with an outdoor dining patio — totaling about 20,340 square feet of commercial space across the campus and roughly 406 residential units.
Staff explained why it recommended approval of the comprehensive‑plan map change but recommended denial of the zoning/site plan: the ordinance requires a minimum of 10% commercial floor area for a development to qualify as mixed use; the revised proposal shows about 3.9% commercial. "The primary sticking point for us is not meeting the 10% — it's 3.9%. That's a bit much for us," staff said.
Why it matters: commissioners pressed staff and the applicant on neighborhood compatibility, building height and fire‑safety review. The proposal reduces density from a prior version — staff said density fell from 65 units per acre in an earlier plan to about 43 units per acre — and lowered some earlier variance requests. Staff noted the development now proposes a pitched roof with a 55‑foot plate line and an 87‑foot peak at the high side to address topography; the project would step from three stories along Esthers Road to five stories at the intersection with SH‑161.
Supporting details: staff said the revised plan increased commercial area from roughly 15,000 square feet (about 2.84% in the earlier filing) to about 20,340 square feet (about 3.9%). Parking variances previously sought (a 60‑space shortfall in an earlier version) were reduced to an approximately eight‑space shortfall for the commercial component under the current parking ratio (1 space per 200 sq. ft. for commercial). Much of the parking is proposed within garages. Staff also flagged a variance request for outside dining within 100 feet of single‑family lots to the north.
Commission concern: several commissioners said the five‑story massing on the SH‑161 side felt dense compared with surrounding single‑family and townhome neighborhoods. One commissioner said she was leaning to denying both the comprehensive‑plan change and the zoning case because she preferred the two items to be considered together rather than approving the comp‑plan map change while denying the zoning case.
Process notes and next steps: staff said the applicant will present a more detailed site plan at the evening session; any final building construction would have to meet fire and building codes at the building permit stage. No formal vote on the case is recorded in this work session.
Ending: Commissioners asked staff to continue to work with the applicant on commercial mix, site layout and compatibility; staff emphasized that the commission's primary policy objection was the low commercial percentage relative to the ordinance requirement.
