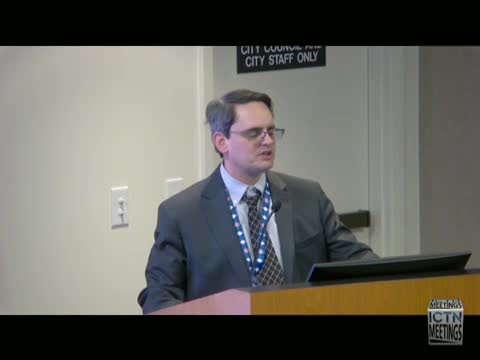Staff backs comprehensive-plan change but recommends denying zoning for proposed Esters Road mixed-use project
Get AI-powered insights, summaries, and transcripts
Subscribe
Summary
Planning staff recommended approval of a comprehensive-plan amendment to reclassify 4105 Esters Road from regional commercial to community village, but recommended denial of the companion zoning/site-plan request because the proposed project would provide about 3.9% commercial uses versus the 10% minimum required for mixed-use designation.
At the Irving Planning and Zoning Commission work session on Jan. 6, 2025, planning staff told commissioners the applicant at 4105 Esthers Road is seeking a comprehensive plan amendment (2024-412-CP) to change the site from regional commercial to community village and a companion zoning/site-plan case (2023-110-ZZ) to allow a mixed-use development.
Staff said it recommends approval of the comprehensive-plan amendment but recommends denial of the zoning/site-plan case. "Staff recommendation for the comprehensive plan amendment is for approval," the presenting staff member said. "The recommendation for the zoning case is for denial." The primary reason staff cited was that the proposal allocates about 3.9% of the development to commercial uses, while the ordinance requires 10% to qualify as mixed use.
Why it matters: the applicant’s package would change how the property can be developed and whether the proposal can be processed as a mixed-use project. Staff noted the current proposal significantly reduces density and some variances compared with an earlier version of the project.
Staff described the latest site plan as two buildings with roughly 406 residential units total, and about 20,340 square feet of commercial space split between a main mixed-use building and a standalone commercial building with outdoor dining. The plan calls for a variety of three-, four- and five-story sections: 55 feet to the top plate line for the pitched-roof design and about 87 feet to the roof peak on the high side, staff said. Density was reduced from about 65 units per acre in the earlier version to approximately 43 units per acre in the current proposal.
Staff also summarized changes since the applicant’s April submission: commercial square footage increased from roughly 15,000 to about 20,340 square feet (3.9% of the project, up from 2.84%); parking-demand ratios were tightened (commercial parking changed to one space per 200 square feet, producing an eight-space variance rather than the 60-space variance requested previously); and the developers have eliminated a parking-setback variance that was part of the earlier request.
Commissioners pressed staff on fire-code issues, building heights, and compatibility with adjacent single-family neighborhoods. One commissioner noted the five-story frontage along State Highway 161 appears imposing and said they were "leaning to denying both the comprehensive plan change because I don't know why you change that without the approval on the zoning case." Staff responded that if a true mixed-use product met the 10% commercial threshold and did not require variances it could be permitted by right; because the project requests variances and falls short of the commercial minimum, it requires the current review.
No formal vote or final action was taken during the work session; staff presented recommendations and answered commissioners' questions. The applicant will present a more detailed evening session presentation, and any formal action would appear later in the public hearing process.
Additional details from the staff presentation: the site is at the southwest corner of Walnut Hill and Esters; the applicant’s illustrative elevation and site plan show the standalone restaurant building and the mixed-use building stepping down toward adjacent townhomes; a portion of the parking is planned inside garages; staff reported one public comment in support and one in opposition on the most recent notifications.
The commission’s discussion emphasized the single largest sticking point for staff was the low share of commercial space relative to the ordinance threshold for mixed use; other variances were reduced compared with earlier submittals. The work session did not record any motions or votes.
