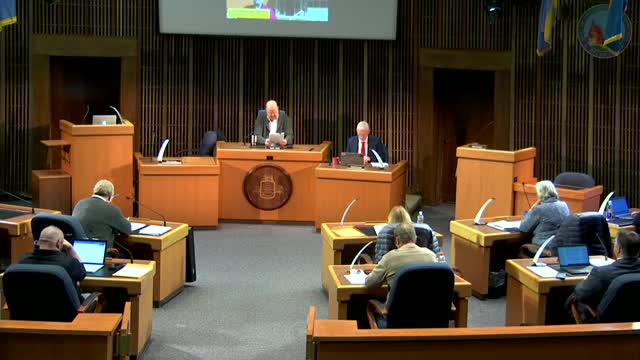Carter Farm plan would add about 625 homes, donate 40 acres for county park; council to vote Jan. 28
Get AI-powered insights, summaries, and transcripts
Subscribe
Summary
Developers presented plans for 625–626 housing units on roughly 406–412 acres in southern New Castle County, including a 40‑acre donation to the county, rehabilitation of the historic JT Bird House and traffic and sewer concerns; council set formal votes for Jan. 28.
New Castle County Council heard a presentation on a major land‑development plan for the Carter Farm site in southern New Castle County and set formal votes on related measures for the Jan. 28 council meeting.
The proposal calls for roughly 625 total residential units — a mix of apartments, townhouses, and single‑family homes, including an age‑restricted enclave — on a parcel described alternately in the presentation as about 406.5 acres and in council comments as about 412 acres. The plan includes the donation of 40 acres to New Castle County for use in its regional park system and an embedded historic overlay to rehabilitate the JT Bird House on the property. Councilman Carter sponsored the resolution (No. 25 of 20) and the historic overlay ordinance (No. 2307) that will come before the council for votes on Jan. 28.
Why it matters: The Carter Farm project is one of the largest developments proposed for the county’s west wing and raises questions about transportation capacity, sewer infrastructure and long‑term maintenance costs for parkland the county would accept.
Developer and consultant presentation
John Tracy, attorney for the property owner, described the plan as an open‑space subdivision with an embedded historic overlay. Tracy said the plan divides the site among apartments, single‑family lots, townhouses and a 95‑lot age‑restricted area, and incorporates 89 transfer‑of‑development‑rights (TDR) units moved from property east of Route 1.
“This project required no variances from either the planning board or the board of adjustment,” Tracy said, and he said the project’s gross density (1.51 units per acre) and net density (just over 3 units per acre) are within Unified Development Code limits. He said roughly 254 of the roughly 406 acres would remain open space — about 100 acres more than the code requires — and that the historic JT Bird House would be rehabilitated under a preservation plan previously reviewed by the Historic Review Board and the Planning Board.
Traffic, sewer and off‑site improvements
Traffic consultants said the project’s traffic impact study (TIS) examined 19 intersections under DelDOT and county review and did not show concurrency problems under UDC rules, but DelDOT requested participation or contributions for off‑site intersection improvements beyond the concurrency area. Christopher Duke of Becker Morgan Group said fieldwork was performed for the TIS: “There was fieldwork done. We did collect traffic counts,” he said, and added that some existing intersections are currently operating poorly and depend on future optimization or construction projects.
Consultants told council members that some off‑site solutions discussed include roundabouts at Chop Tank Road and Armstrong Corner and signal improvements elsewhere; construction timing triggers for those off‑site improvements would be tied to building permit thresholds.
Council members questioned whether transportation improvements paid for by developments inside established Transportation Improvement Districts (TIDs) are adequately capturing spillover effects from developments outside TIDs. Several members described intersections already operating at poor levels and urged broader, coordinated planning among DelDOT, the county and developers.
On sewer, Tracy said the project ties into a new county pump station and that the development will not use on‑site septic. Council members and staff noted a separate concern: tests are needed on a decades‑old “dry” sewer line in the area to confirm seals and condition before relying on it. Jason Zurn (mentioned by council staff) was cited as coordinating testing of that line.
Costs, impact fees and housing affordability
Tracy and county staff discussed impact fees. One council member said an initial impact‑fee calculation totaled about $601,257 before reductions available for historic preservation work; after credits tied to rehabilitating the JT Bird House, the same council member estimated the net impact fees might be closer to $300,000. The applicant said the project does not include mandatory MPDU (moderately priced dwelling unit) affordable units because it was proposed under existing zoning rather than as a rezoning.
The applicant gave rental and sale price ranges in response to council questions. The applicant said apartments would start at about $1,400 per month and rise to about $1,900 depending on unit size; townhouses and small single‑family detached homes were described with starting sale prices in the roughly $475,000–$575,000 range. The applicant did not provide a market estimate for the largest single‑family units during the meeting.
Public comment and record items
Several residents asked questions. Dale Swain, a lower New Castle County resident, asked whether a park and ride or DART access would be part of the plan and whether homes might be built on septic pending sewer work; Tracy said decisions about a park‑and‑ride would be for the county and that the development would connect to the county pump station and would not use on‑site septic. Rob Bullock asked about lot sizes and unit square footage; Tracy provided the planned lot sizes for townhouses and various single‑family lot types and reiterated that detailed pricing questions could be addressed outside the meeting.
Next steps
Council staff confirmed the resolution (25 of 20) and related ordinance (2307, historic overlay) will be on the Jan. 28 council agenda for formal votes. No final council action was taken at the meeting.
Ending note
Council members emphasized infrastructure coordination — particularly on regional traffic and sewer tests — and flagged long‑term maintenance funding for county parkland as open issues to be resolved before or alongside final approvals.
