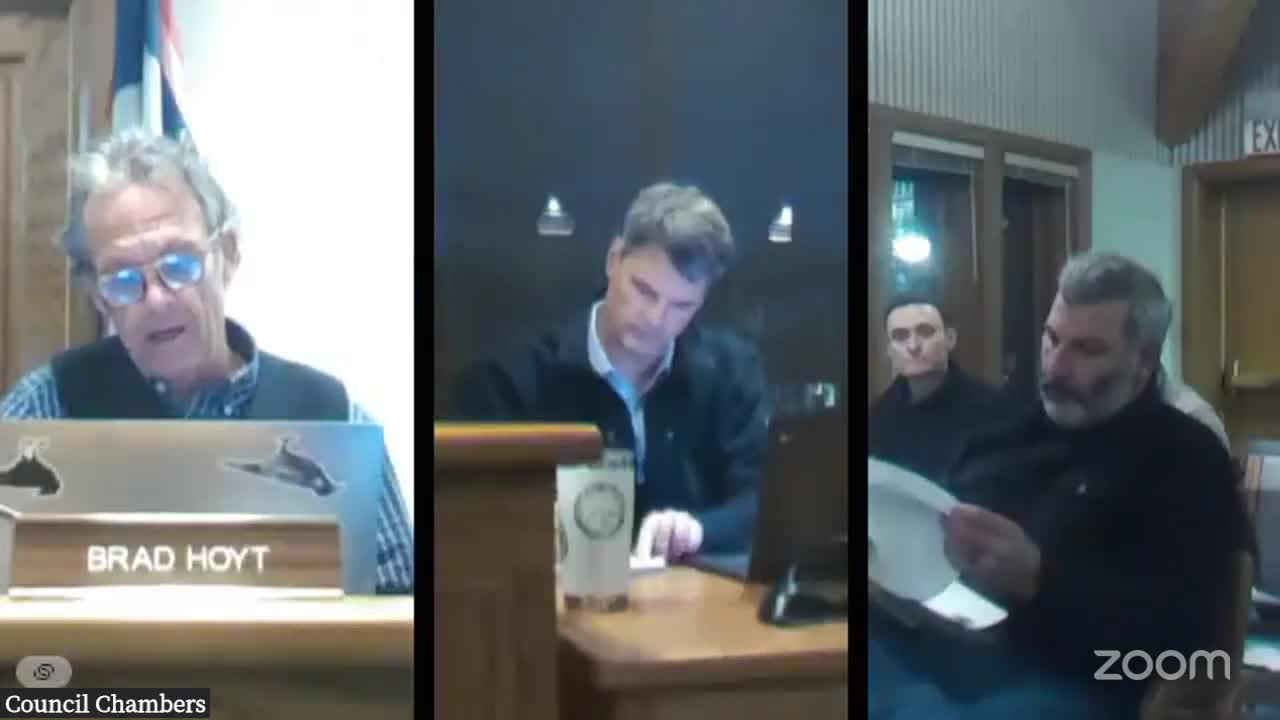Design review continues for five‑building mixed‑use proposal on North Cache; committee asks for more street‑level detail
Get AI-powered insights, summaries, and transcripts
Subscribe
Summary
The Jackson Design Review Committee recommended that staff continue review of a sketch plan for a five‑building mixed‑use project along North Cache Street and Glenwood Street, asking the applicant for more street‑level perspectives, clarification of materials and fenestration, and details on the proposed alley entrance and maintenance.
The Jackson Design Review Committee recommended continuance of the sketch plan for a five‑building mixed‑use development fronting North Cache Street and Glenwood Street after a conceptual review that centered on building massing, pedestrian scale and a proposed alleyway arrival.
The project team presented a redesigned scheme that breaks a previously larger single mass into multiple connected buildings — four smaller hotel/commercial buildings along North Cache and a larger, primarily residential building to the west — with consolidated underground parking and new courtyard and rooftop amenity spaces. Committee members said they supported several changes from the earlier proposal but asked for clearer street‑level renderings, simplified material and massing language, and more detail on how the alley would function and be maintained.
The applicant team said the revision responds to prior concerns and to recent town limits on commercial building size. Planning staff explained that the town’s emergency moratorium limited commercial buildings in the CR‑1, CR‑2 and DC zones to 35,000 square feet while it was in effect and that subsequent rule changes set new maximums in the 40,000–50,000 square‑foot range depending on use. Tyler (planning staff) told the committee that “the moratorium did not apply to a 100% residential building,” and confirmed the residential building on the west side was substantially larger than the commercial buildings shown along Cache.
Architect Josh Erickson of Aplil Design Architects described the scheme’s intent to activate the Cache Street frontage with pedestrian‑oriented elements while routing vehicle access primarily from Glenwood and the alley behind the site. The team said hotel guests would enter from a new primary approach off Glenwood, deliveries and service would use the alley or rear access points, and each building would have distinct material expressions while sharing a campus palette. Brad, a lead applicant representative, said the team “has been listening to the design review committee, listening to staff, listening to planning commission, listening to town council,” and presented the project as a smaller, reworked version of an earlier hotel concept that had sought an alley vacation.
Committee members generally praised the intent to move guest access off North Cache and to break the previous single mass into smaller components, but raised repeated concerns about: the volume and amount of glazed curtain wall on the hotel face toward Cache; the copper‑clad residential façade, which several members said reads as a distinct personality that needs clearer programmatic justification; the large number of material and form moves across the five buildings (several members asked the team to simplify); and how the proposed “dressed‑up” alley would function operationally and for town maintenance. Multiple members requested additional wide‑angle and street‑level perspectives (including a model walkthrough or fly‑through) showing how the full Cache Street frontage and adjacent properties would read in sequence.
Planning staff and committee members flagged operational questions about converting the alley into a primary arrival experience, including what level of maintenance the town would be asked to accept and whether snow‑removal, loading and emergency access are adequate. Staff said public works is reviewing those aspects but emphasized that substantial maintenance or extraordinary costs would be a council decision and should not default to the town without agreement.
At the close of the discussion a committee member moved that the DRC recommend continuance of the sketch plan to the planning director for the 11 properties listed in the staff report; the committee agreed and the motion was forwarded as the DRC’s recommendation to staff and ultimately to the planning commission. The project team was told the sketch review is conceptual and that the final development plan will return with conditions addressing the committee’s comments. Planning staff noted the item is expected to go to planning commission in February for the next stage of review.
The committee also advised the applicant to provide more pedestrian‑scale glazing and fenestration details, to clarify which spaces are residential lobbies versus hotel lobbies, to reduce competing large gestures so the campus reads with a clearer rhythm, and to provide a more developed landscape/site plan that ties courtyard features and plaza elements to the building language.
The project remains at the sketch level; the applicant will revise materials and visuals and return for further review and final development plan submittal.
